Gallery
Welcome to the Millennial Temple Gallery Page
Notice of copyright must appear as follows on the title page or copyright page of printed or media works utilizing a Millennial Temple graphic from ISOW Bible College: “ISOW Bible College copyright © 2016. Used by permission. All rights reserved.” Not to be used for merchandising or packaging.
Purchasing Information:
A one-time digital download of the Millennial Temple print(s) are available for $14.50 each.
To purchase multiple prints, click add to cart for each desired image.
To purchase a one-time download of the entire collection, click the Purchase Entire Collection button. When purchased separately, the total value of the digital print library is $928.
$928 when purchased separately. Bundle Price – $699
3840 x 2160 (4K)
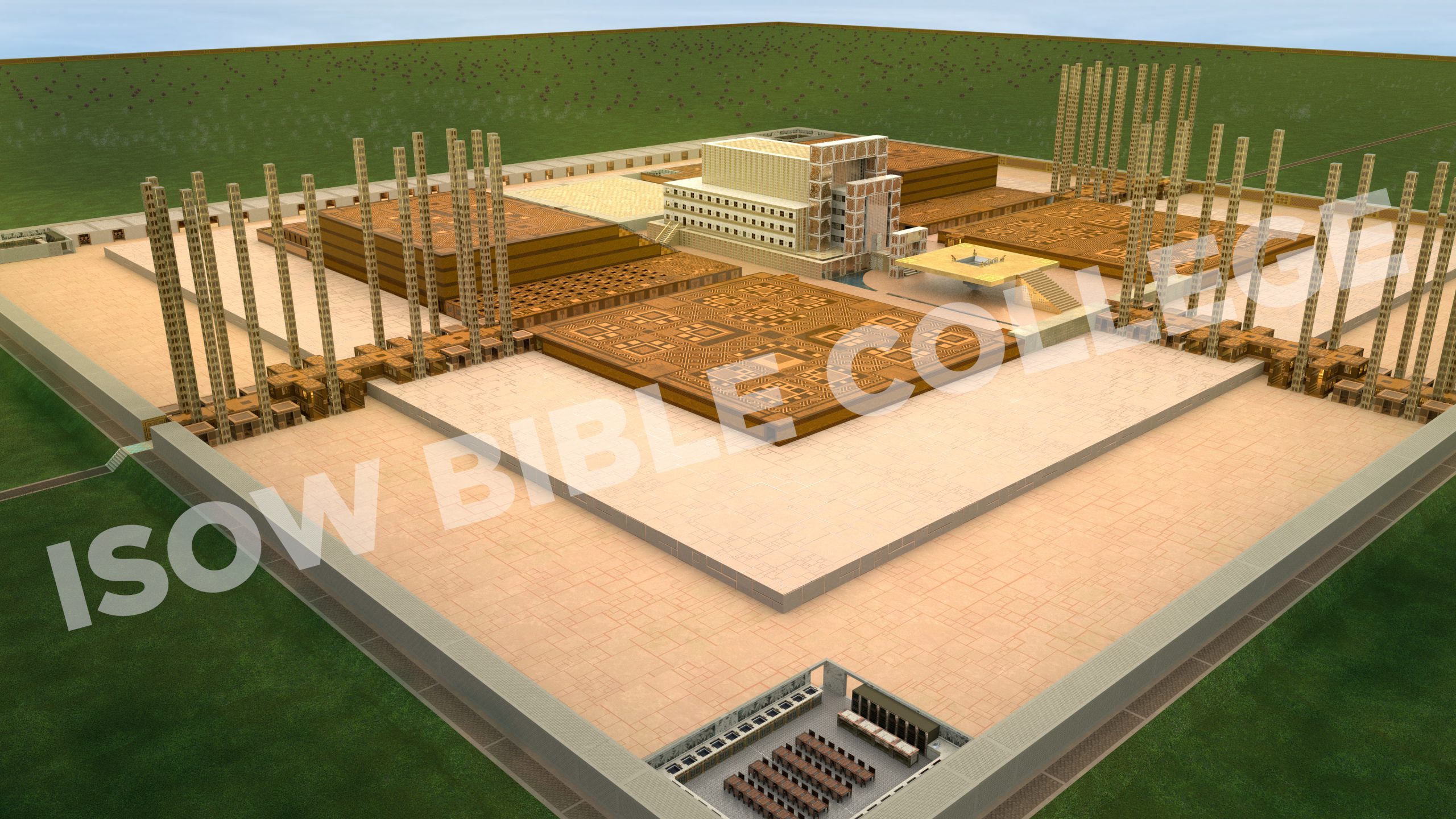
In the foreground is the wall (Ezekiel 40:5); the Southeast Corner Court (46:21-24); the Upper and Lower Pavements of the Outer Court...
Millennial Temple Southeast To Northwest (Ezekiel 40:5-42:20)- No Flare- Digital Download

The flare is present in this image to represent the glory that will radiate from the House as Jesus sits on His throne in the Most Holy Place.
Millennial Temple Southeast To Northwest (Ezekiel 40:5-42:20)- With Flare- Digital Download

The Inner Court( Ezekiel 40:47), Inner Temple described in Ezekiel 41, and the building behind the Inner Temple (Ezekiel 41:12-15).
(1) Aerial View Of The Inner Court, Inner Temple, And Building- Digital Download
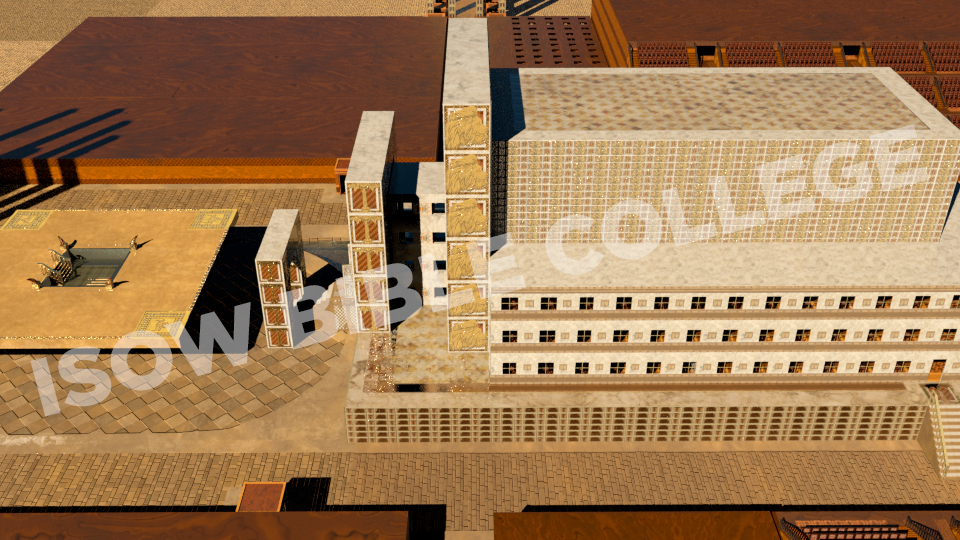
The view is from the north. To the east is the Altar of Sacrifice showing its ledge (Ezekiel 43:17) which amounts to a suspended floor of 40 x 40 cubits (70 x 70 feet).
(2) Side View Of The Inner Temple And Inner Court- Digital Download
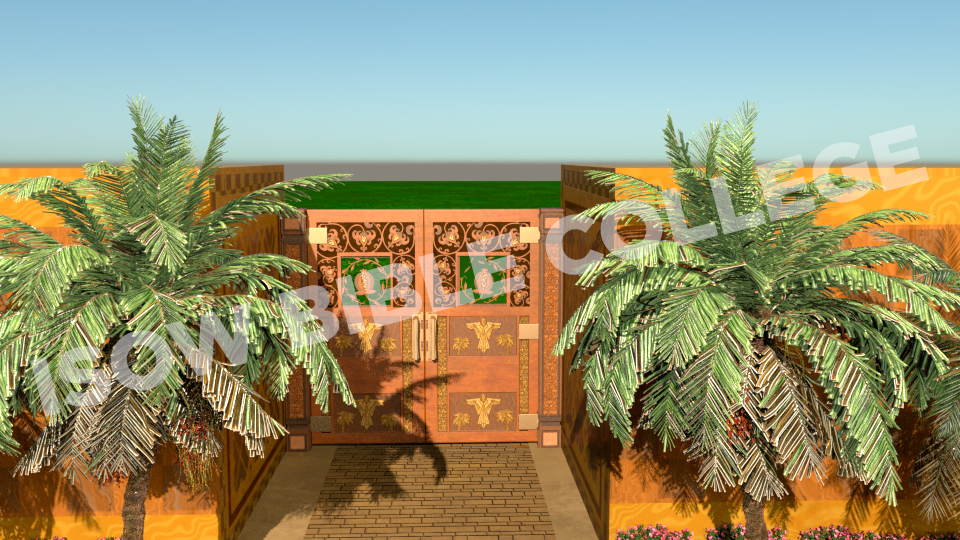
The height and width of this wall is 6 cubits (10.5 feet). Its length all around the Temple on every side is 3,000 cubits or 500 rods on each side...
(3) Extreme Outer Wall Of The Temple And East Gate (Ezek 42:15-20)- Digital Download
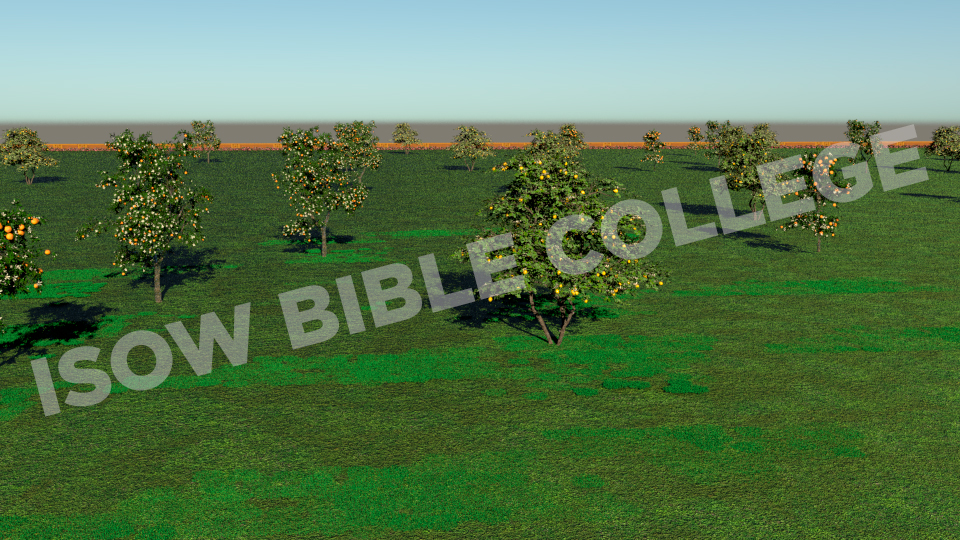
The Grounds or Yard is approximately 1,250 cubits (2,187.5 feet) on every side of the Temple. This width is the width between the wall of Ezekiel 40:5...
(4) Temple Grounds, Also Known As The Yard- Digital Download
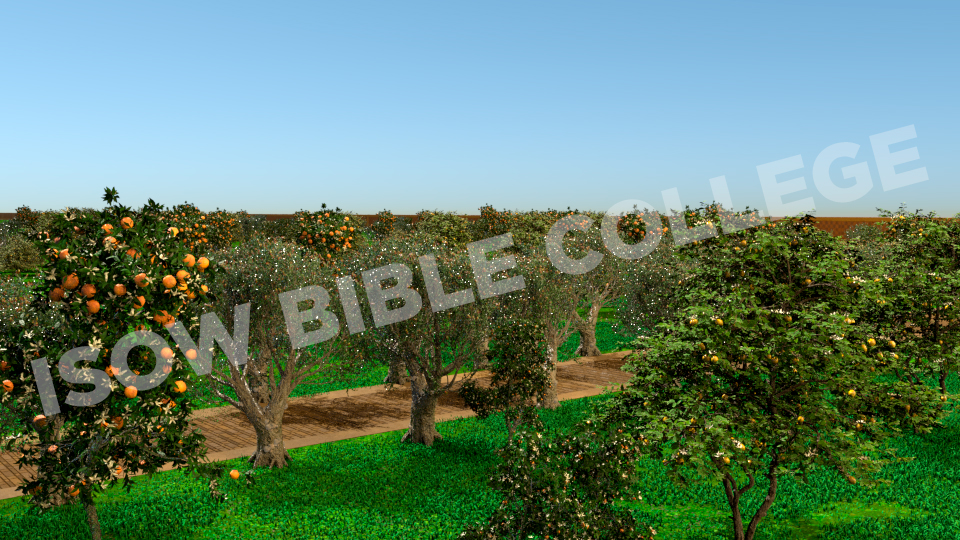
This pathway is approximately 1,250 cubits (2,187.5 feet) in length on the south, east, and north sides of the Temple. Its width is 6 cubits (10.5 feet).
(5) The Pathway That Passes Through The Temple Yard- Digital Download
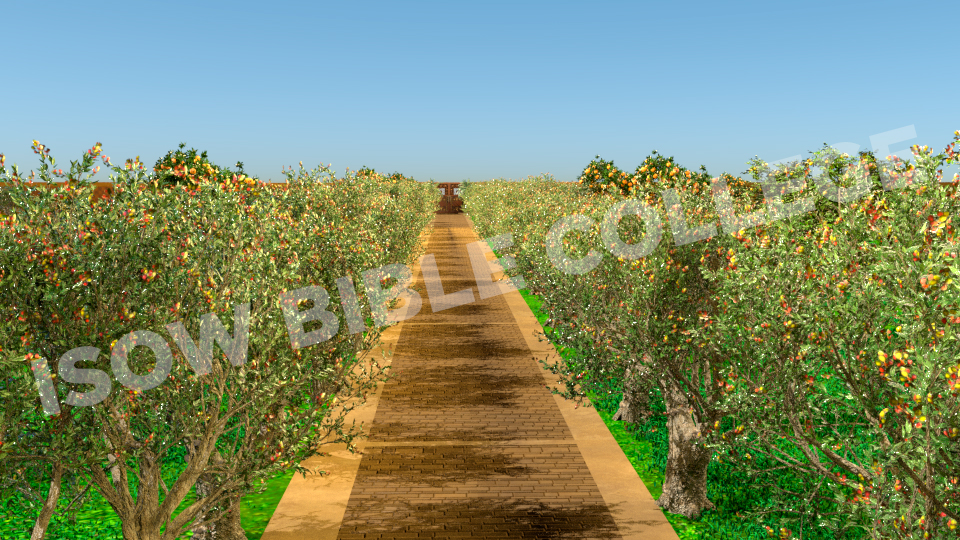
The orientation is towards the east and the extreme Eastern Wall and Gate of the Temple are seen in the distance (Ezekiel 42:15-20).
(6) The 1,250 Cubits Pathway Through The Temple Yard- Digital Download
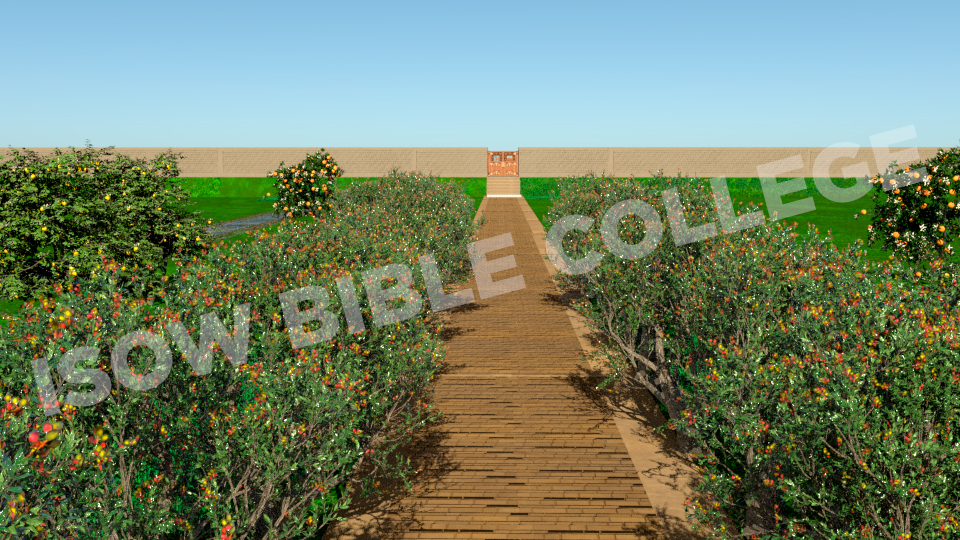
The orientation is towards the west. In the distance, the 50 cubits (87.5 feet) open space on the east side of the Temple is seen (Ezekiel 45:2).
(7) The 1,250 Cubits Pathway Through The Temple Yard- Digital Download
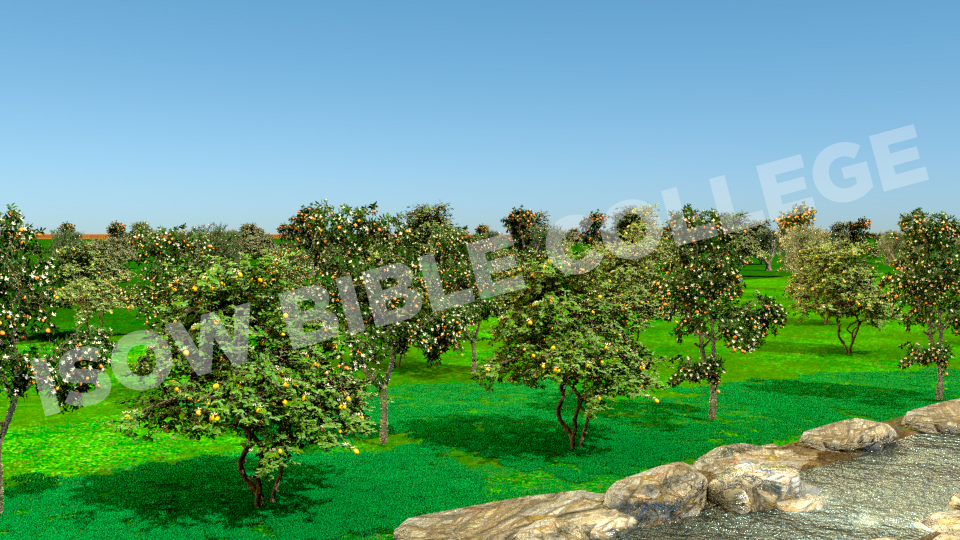
The Temple is not shown in this picture.
(8) Southeast Temple Yard- Digital Download

The Millennial River is described in Ezekiel 47. In this picture, it is shown flowing under the east extreme Outer Wall of the Temple.
(9) Millennial River Flowing Under The Wall- Digital Download
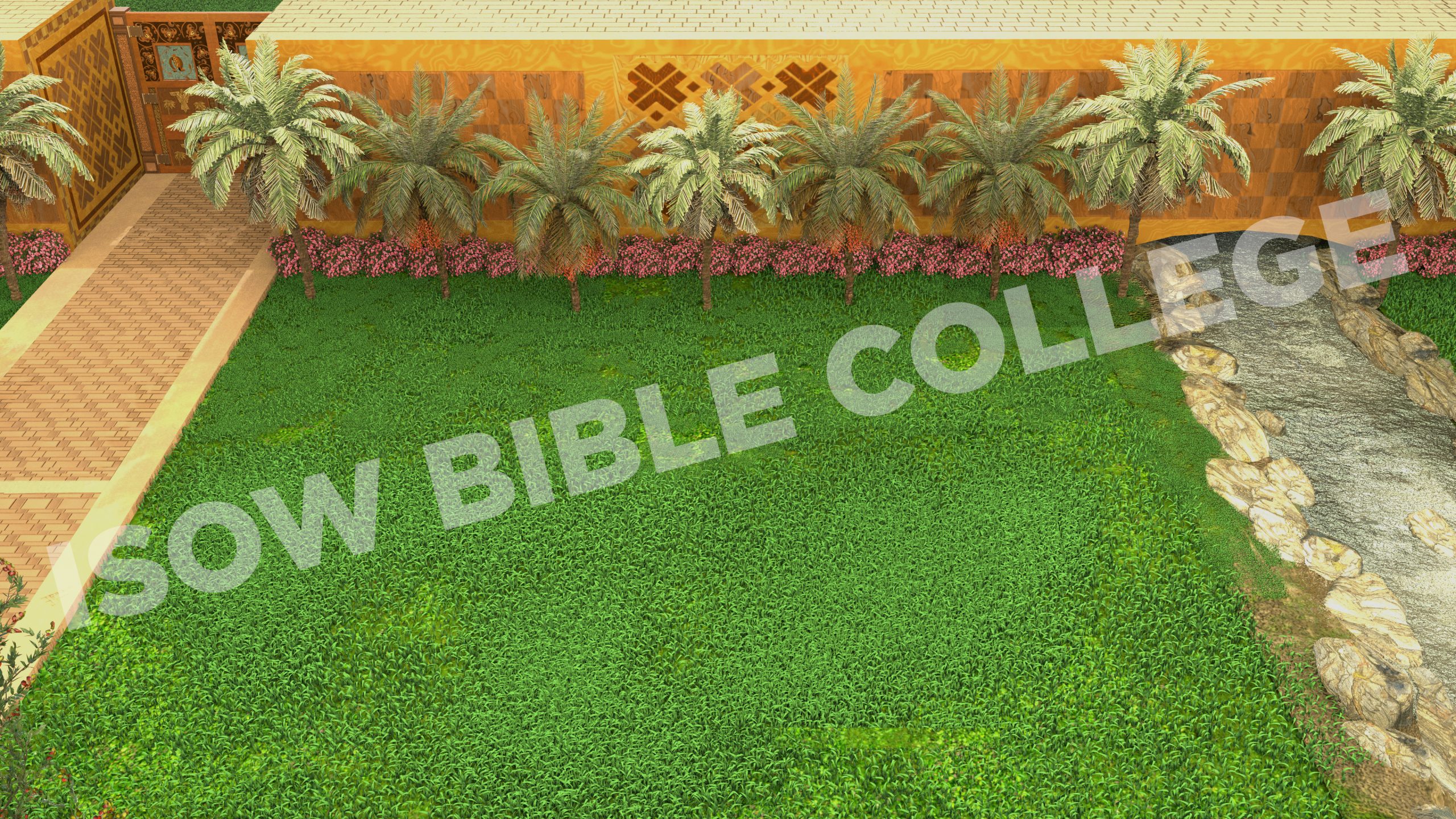
This picture shows the relationship between the pathway leading to the extreme Eastern Outer Wall of the Temple and its Gate, and the Millennial River...
(10) Pathway, East Gate, And Millennial River- Digital Download

The doors open inward because the gate faces outward. In the distance is the wall of Ezekiel 40:5 inside of which are all the structures described in Ezekiel 40-42.
(11) Extreme Outer Wall And Gate Of The Temple And Its Doors- Digital Download
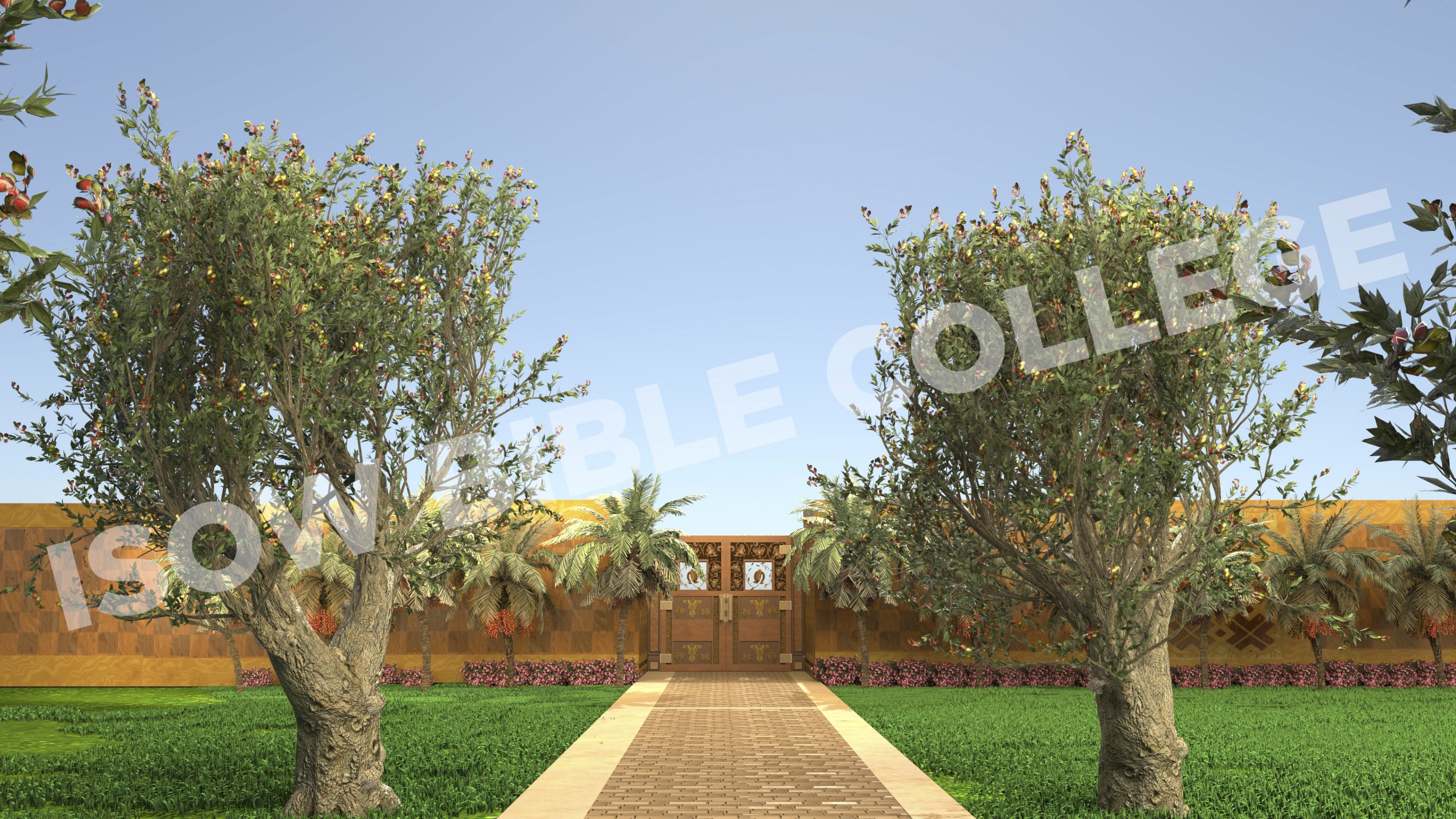
The pathway is the width of the outer threshold of the Temple which is 6 cubits (10.5 feet) (Ezekiel 40:6).
(12) Pathway Leading To The Extreme East Outer Temple Wall- Digital Download
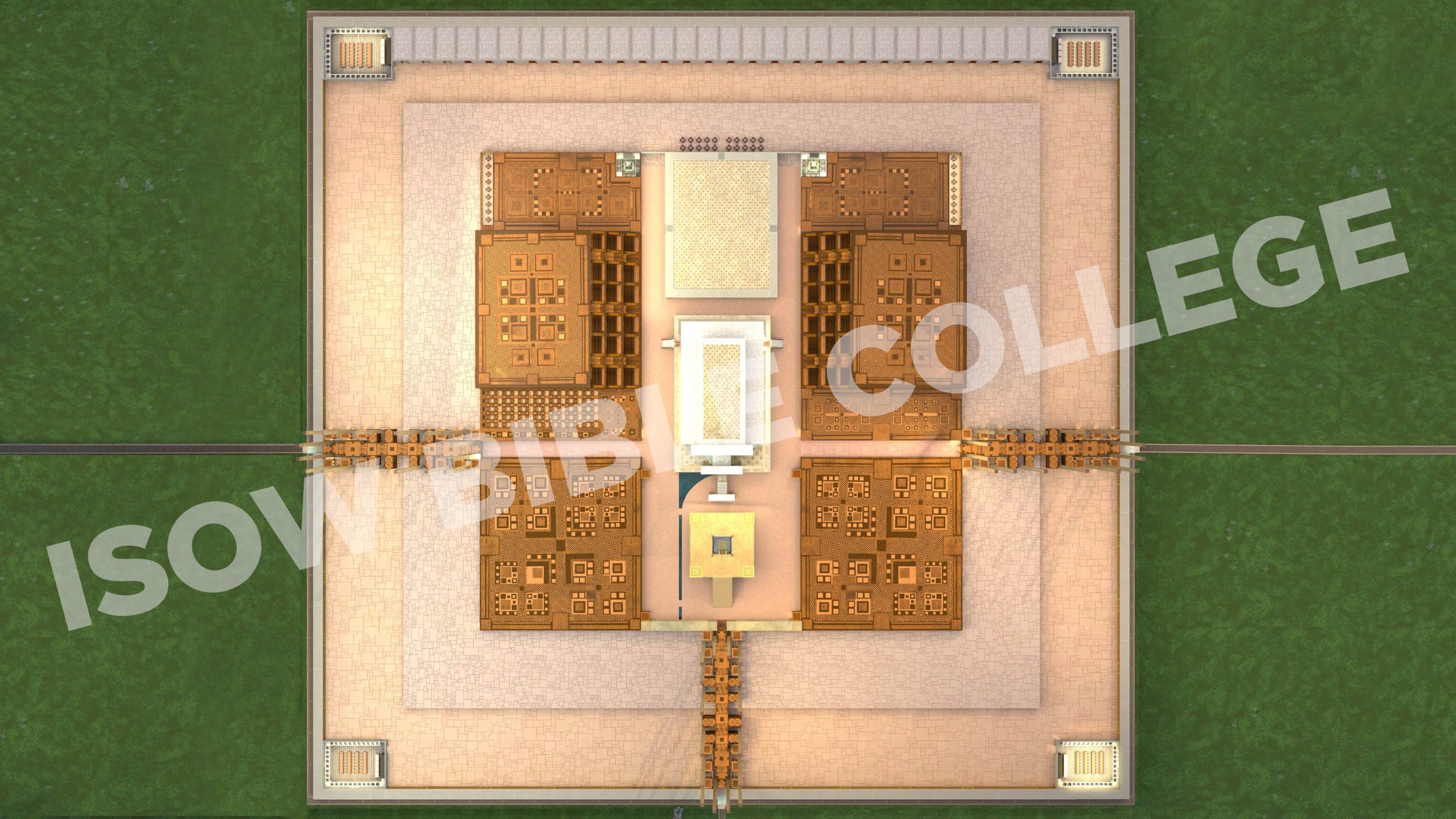
This picture includes all the structures described in Ezekiel chapters 40-42, 43:13-18, 46:19-24, and 47:1. The orientation is from east to west bottom...
(13) Straight Down Aerial Shot Of The Temple- Digital Download
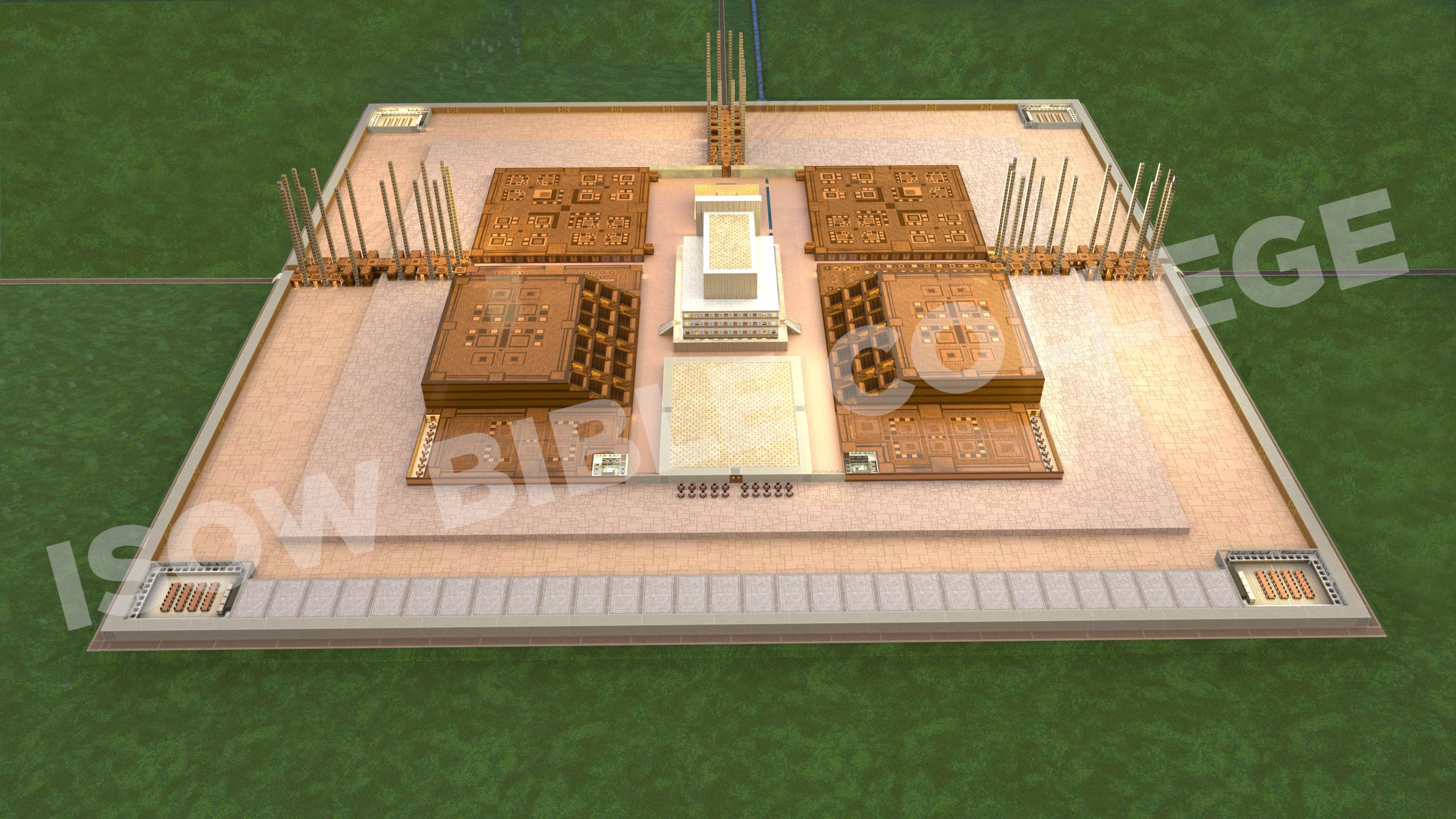
Seen in the extreme rear are the thirty chambers facing the Lower Pavement of Ezekiel 40:17. On either side of these chambers are the...
(14) Aerial View Of The Temple From The Rear. The View Is Toward The East- Digital Download

The pathway leading to the seven steps and the 6 x 6 cubits (one square rod or 10.5 x 10.5 feet) Outer Threshold (Ezekiel: 40:6) is seen.
(15) The Wall Of Ezekiel 40:5. The East Outer Court Gate (Ezekiel 40:6)- Digital Download
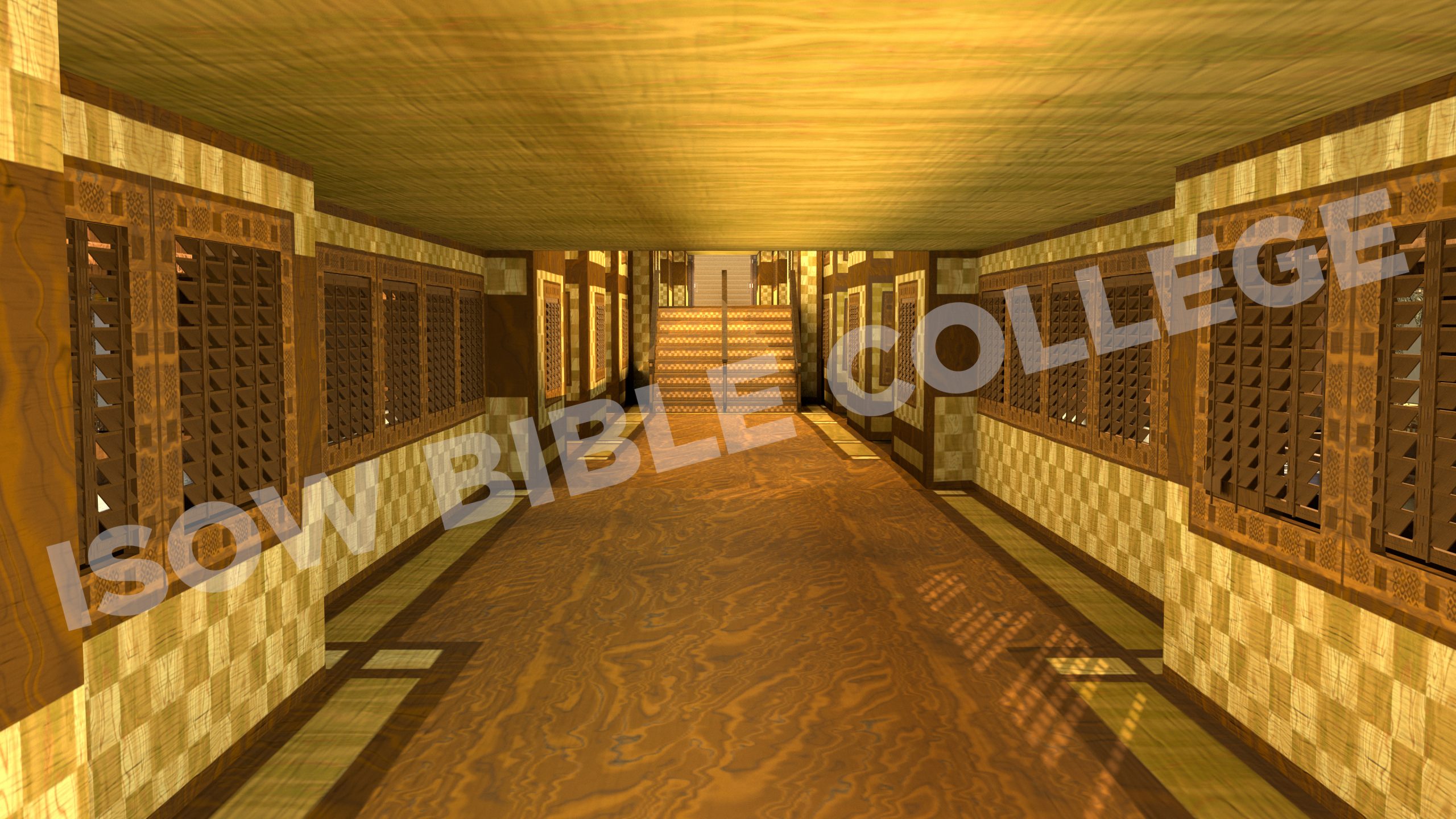
The Inner Threshold (Ezekiel 40:6) is not visible in this picture. The porch of the gate is seen. It is 6 cubits (10.5 feet)...
(16) Inside The East Gate. The Gate Faces Inward (Ezekiel 40:7-9)- Digital Download

The Entrance Gate (Ezekiel 40:15) is seen in the lower left-hand corner of the picture. The Lower and Upper Pavements of the Outer Court...
(17) Aerial View Of The North Outer Court Gate (Ezekiel 40:20-22)- Digital Download
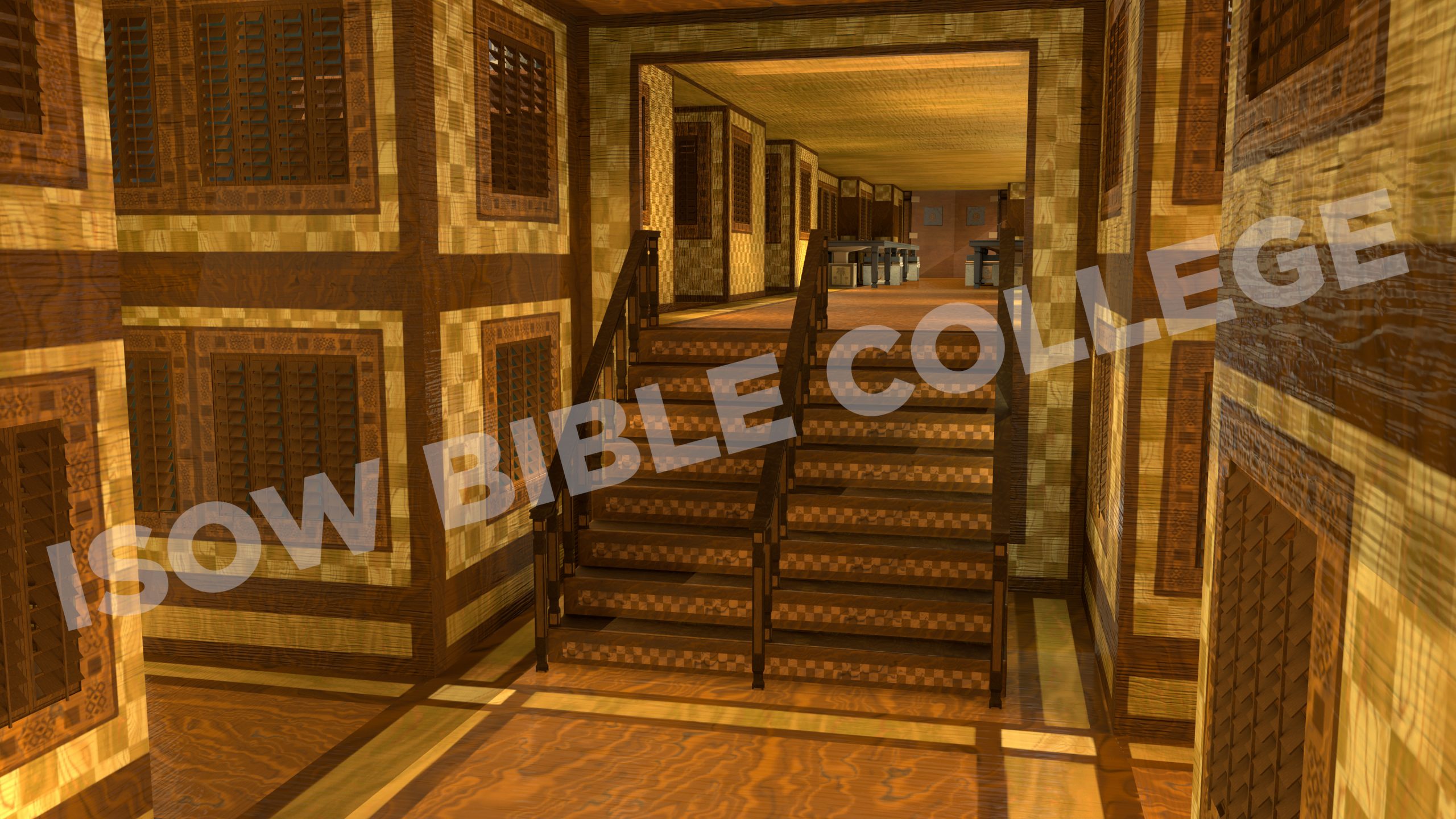
Prominent is the stairway leading to the North Inner Court Gate (Ezekiel 40:37). At the bottom of the steps the entrances of the Inner Porch leading to...
(18) Junction Of North Outer And Inner Court Gates (Ezek 40:40)- Digital Download

Prominent is the Upper Pavement of the Outer Court in the foreground. The entrance of Ezekiel 42:9 leads to the east side of the Zadokian Chambers...
(19) Porches Of Ezekiel 40:30-31. Entrance Of Ezekiel 42:9- Digital Download

The entrances to the porches are on the west side of the East Door Pathway that leads to the separate area of the Inner Court (Ezekiel 42:3).
(20) The Entrances Into The Porches Of Ezekiel 40:30-31- Digital Download
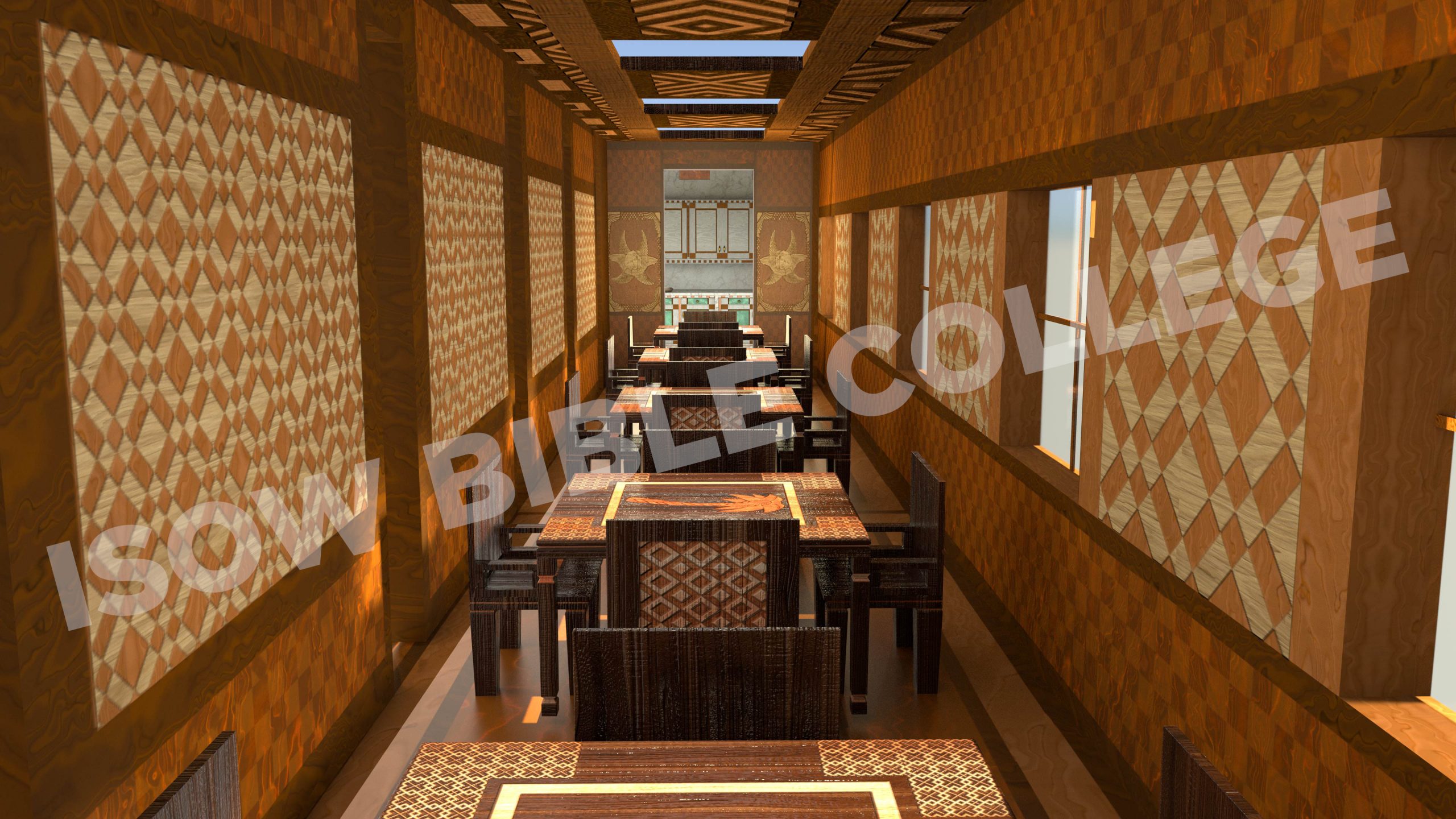
The porches are 25 cubits (43.75 feet) in length and 5 cubits (8.75 feet) in width. There are fifteen of these 25 cubits long porches for a total of 75 tables.
(21) Location Is Inside One The Porches Of Ezekiel 40:30-31- Digital Download
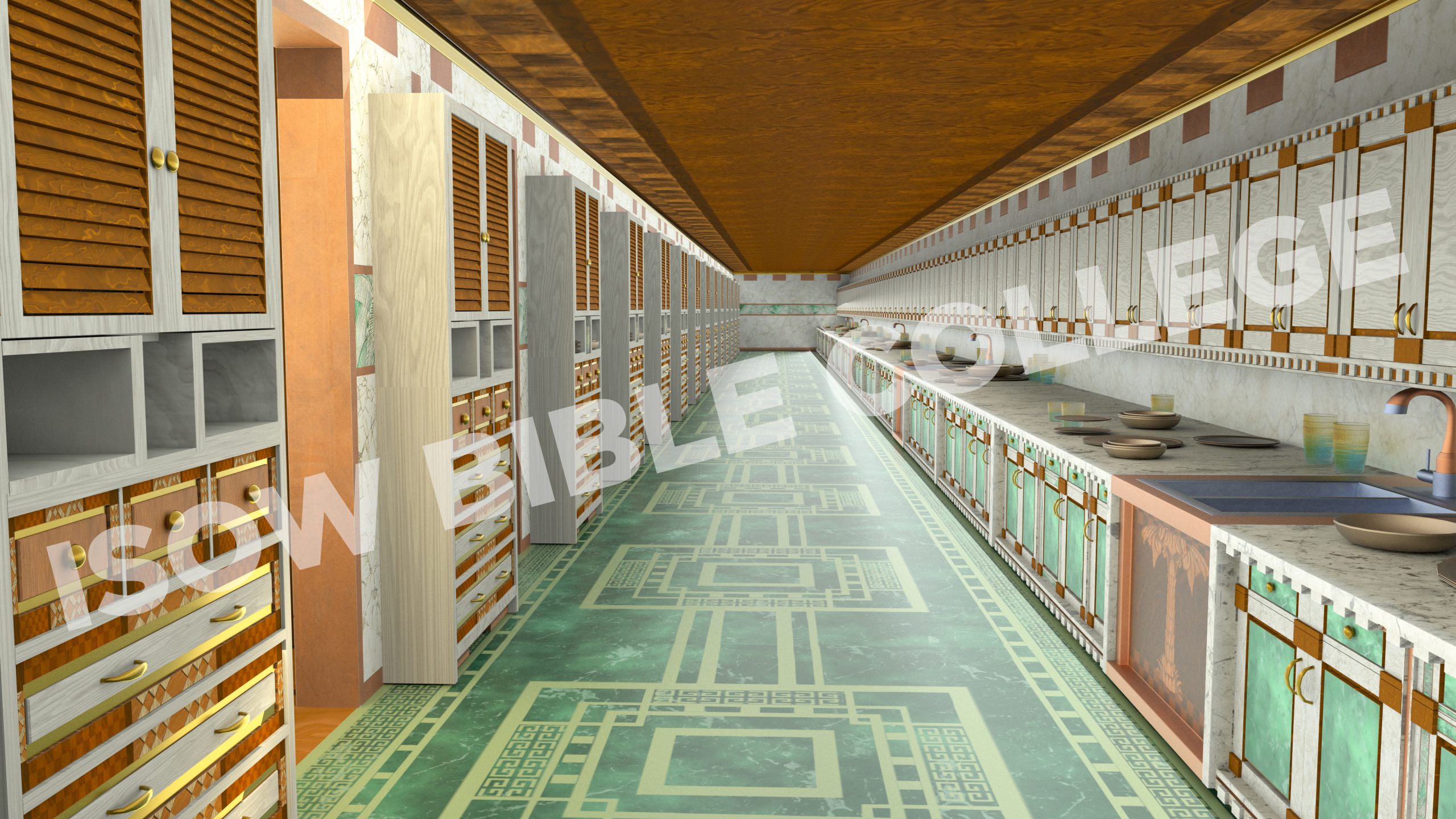
The Utensil Area is 75 cubits (131.25 feet) in length and 7.5 cubits (13.25 feet) in width. West is to the left. East is to the right.
(22) Utensil Area Next To The Southern Porches. Orientation Due North- Digital Download

The Altar of Sacrifice and Millennial River are the prominent features of the Inner Court. The length of the East Gate is 100 cubits (Ezekiel 40:23) (175 feet).
(23) Aerial View Of The Inner Court, East Inner And Outer Court Gates, Levitical Priest Chambers- Digital Download

The entrances on to the Lower Pavement of the Outer Court are shown. The eight-step stairway leading to the North Inner Court Gate of Ezekiel...
(24) Shows The 25 Cubits Length Of The Inner Porch Of The North Outer Court Gate (Ezek 40:20-22)- Digital Download

The prominent structure is the steps of the Altar of Sacrifice (Ezekiel 43:17). The prince and the people...
(25) Inner Threshold Of The East Inner Court Gate (Ezekiel 40:32-34). View Is East To West- Digital Download
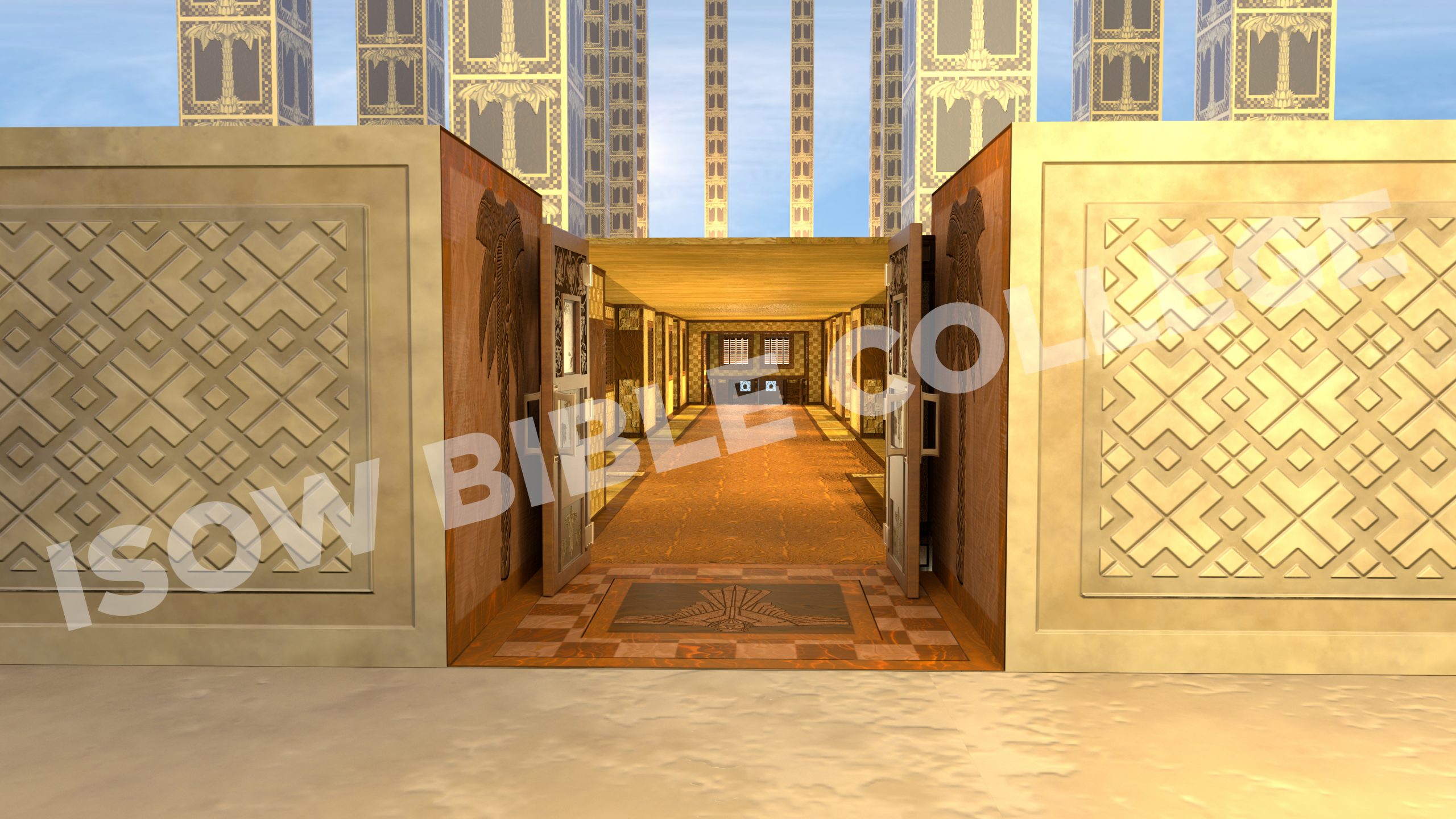
Orientation is west to east. Wall width and height 6-cubits (10.5 feet). Passageway through the wall forms a cube of 6 cubits (10.5 feet).
(26) East Inner Court Gate (Ezekiel 40:32-34). East Inner Court Wall (Ezekiel 42:10)- Digital Download
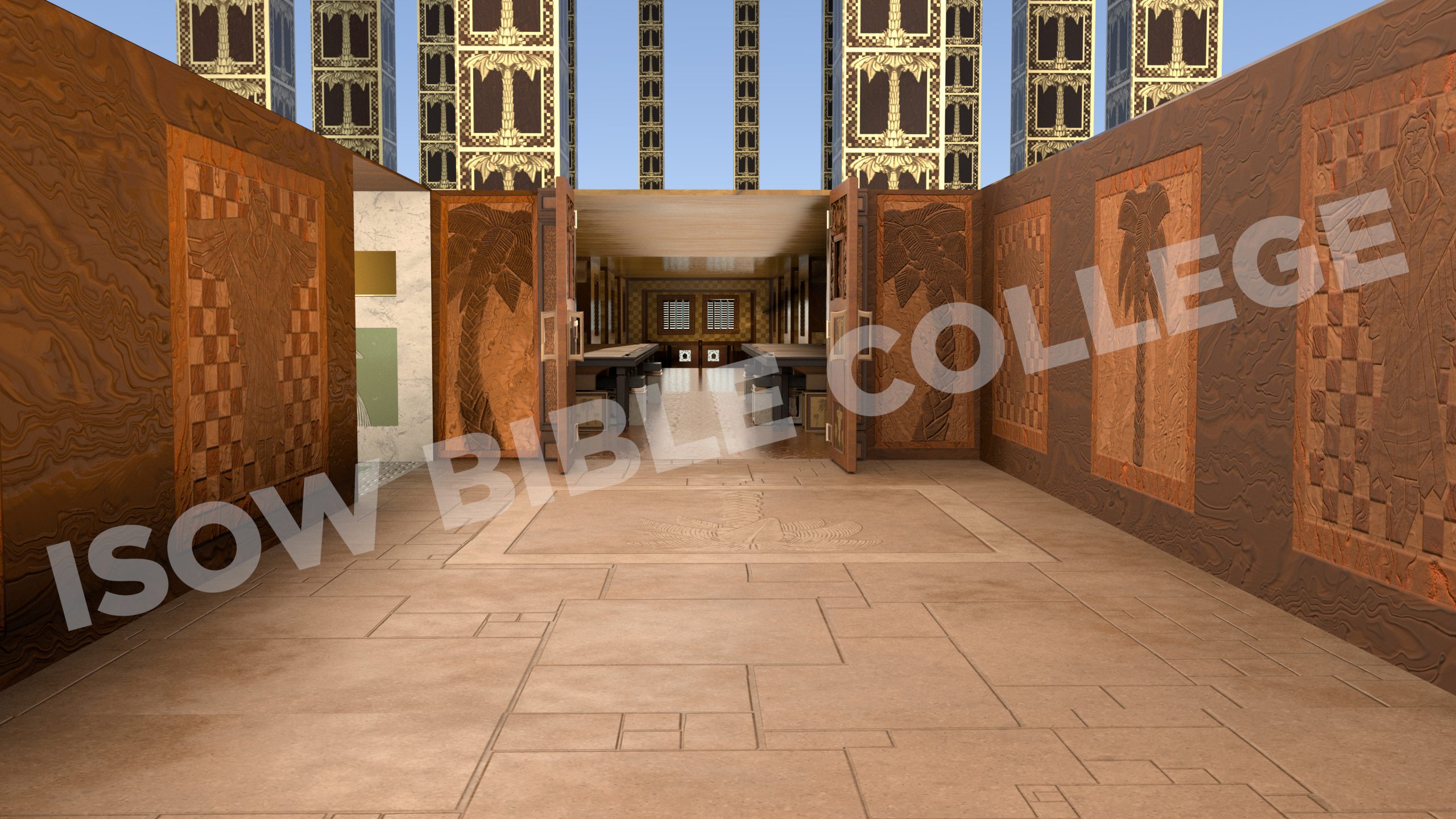
Orientation is south to north. This important doorway leads into the Butcher’s Chamber. The width of the Northern Gateway is 10 cubits (17.5 feet).
(27) Northern Gateway. North Inner Court Gate (Ezekiel 40:35-37). Doorway Of Ezekiel 40:38 – Digital Download
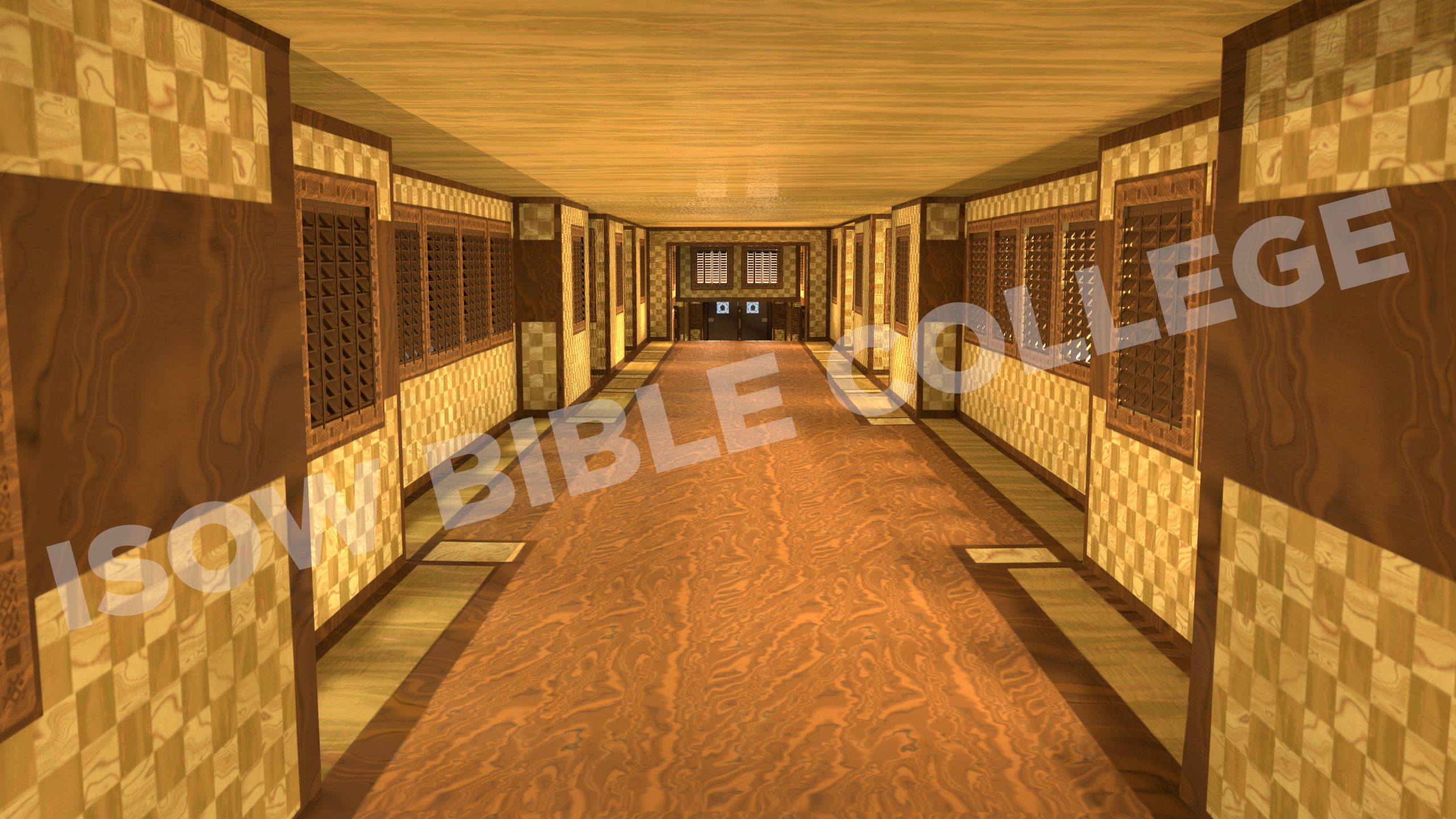
The length of the South Inner Court Gate is 50 cubits (Ezekiel 40:15) (87.5 feet). Its threshold 6 x 6 cubits (length and width) (10.5 x 10.5 feet).
(28) South Inner Court Gate (Ezekiel 40:27-31). Orientation Is North To South- Digital Download
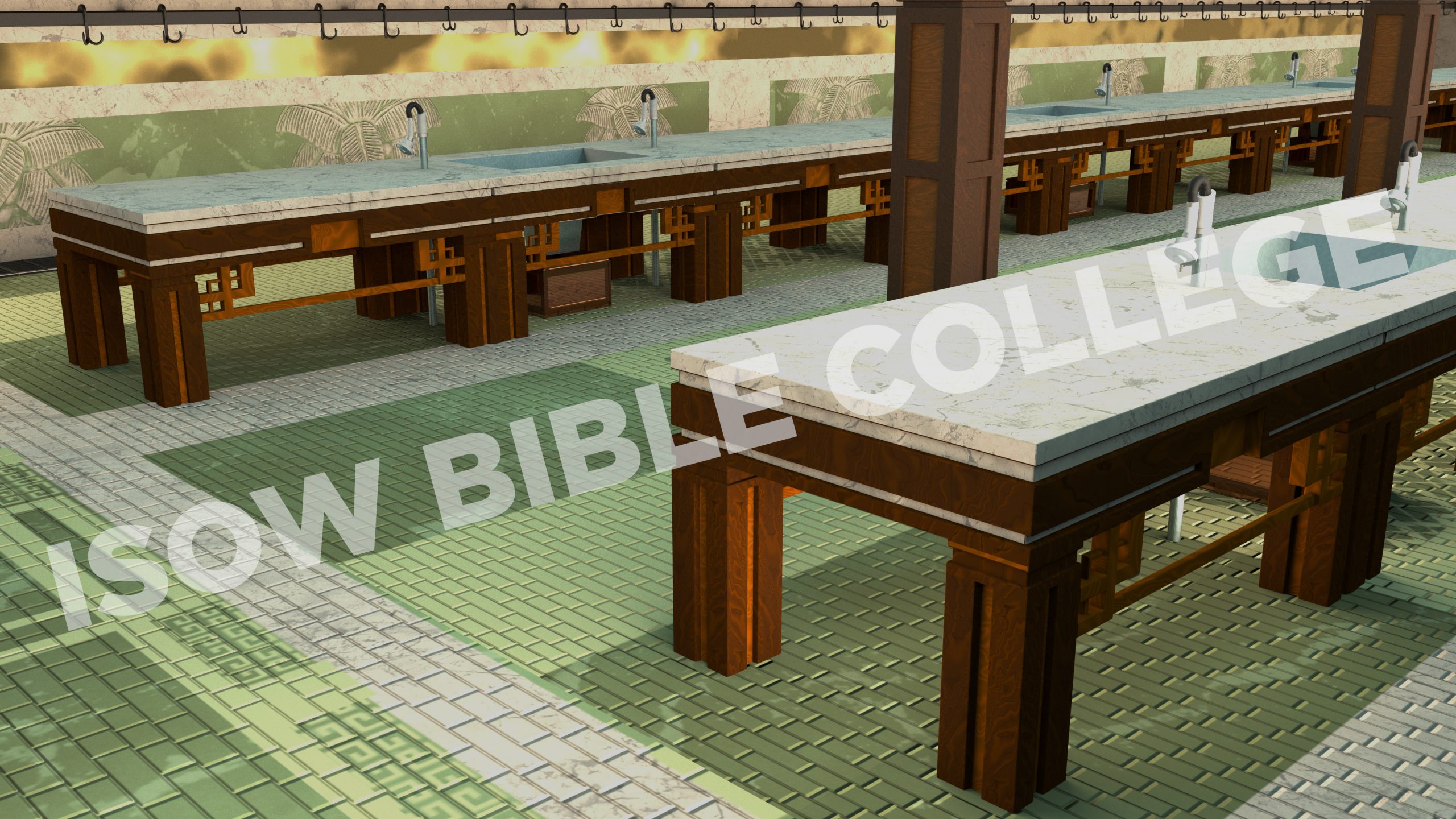
The tables and meat hooks are seen in this picture. The meat for the House is prepared in this large chamber (Ezekiel 40:43).
(29) Butcher’s Chamber Inside The Doorway Of Ezekiel 40:38- Digital Download
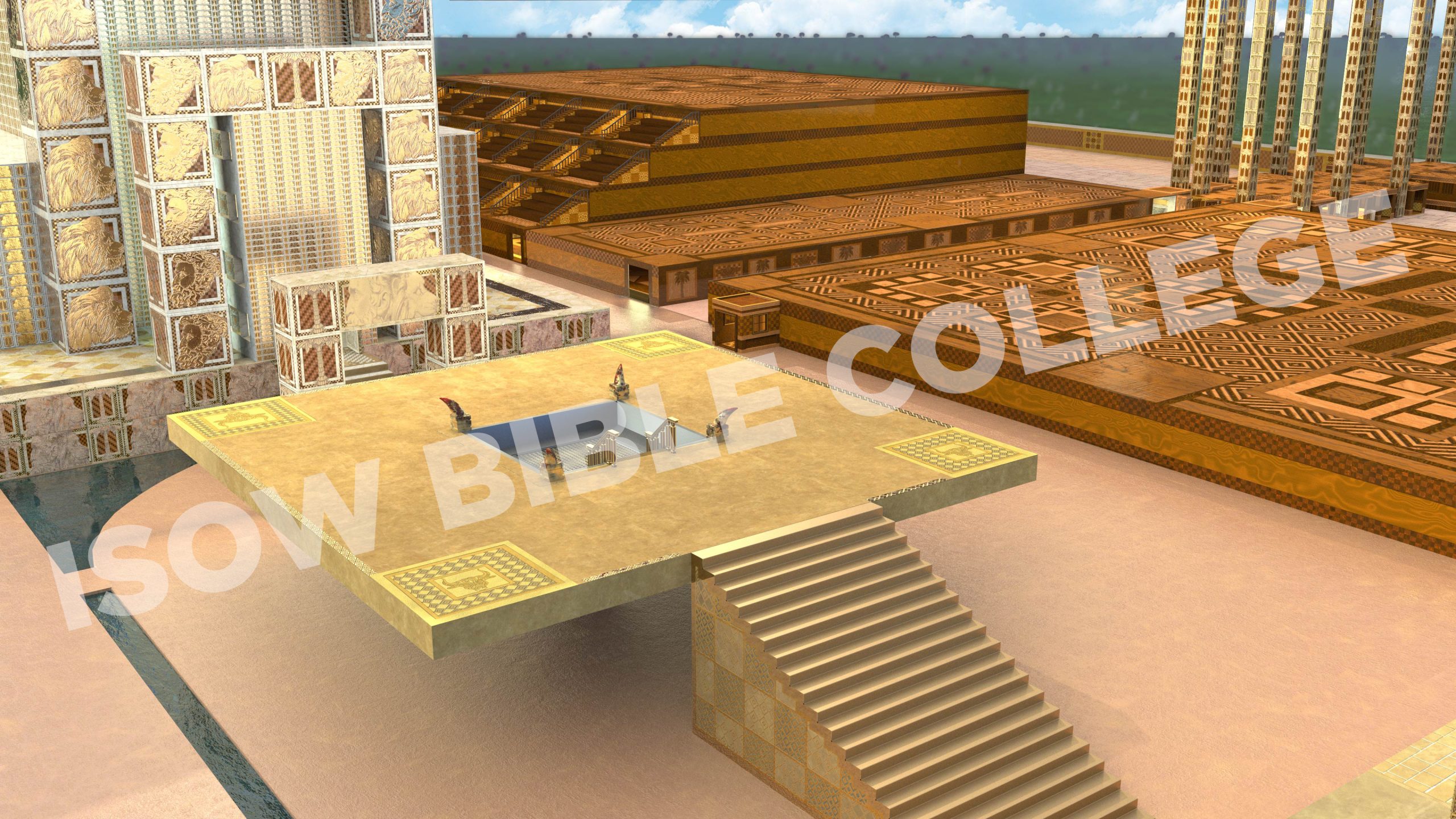
Occupying the main portion of the Inner Court of the Temple, the Altar of Sacrifice (43:13-18) and the altar hearth with its four horns...
(30) Altar Of Sacrifice (Ezekiel 43:13-18). Steps Of The Altar (Ezekiel 43:17)- Digital Download
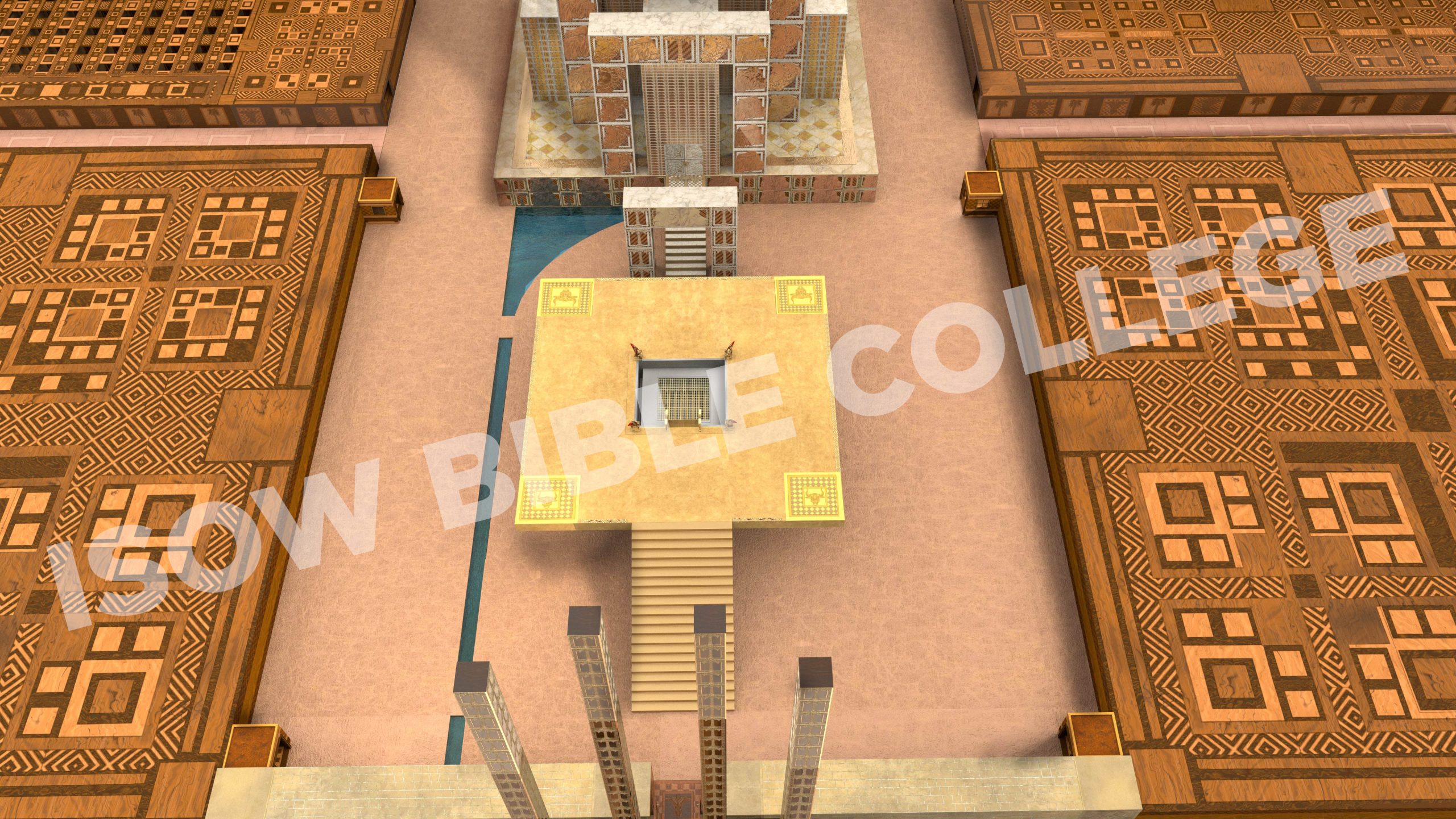
Not including the Inner Court gates, the larger Inner House is 300 x 300 cubits (525 x 525 feet) and contains all the structures...
(31) Aerial View Of The Eastern Larger Inner House- Digital Download
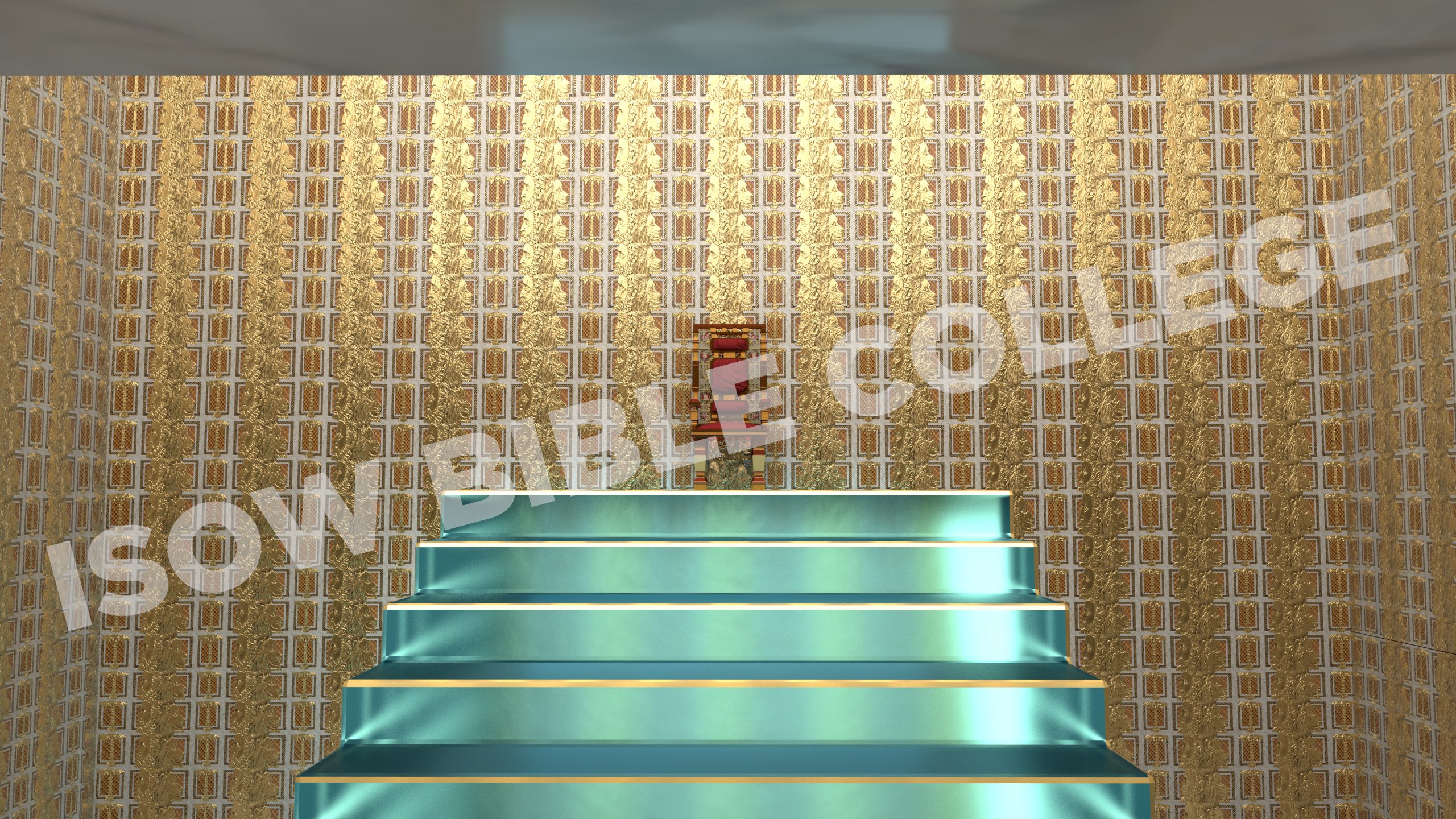
This is the room where Jesus will sit and reign for the one-thousand-year Millennium. The throne and throne chair are visible.
(32) Most Holy Place Or Throne Room. It Is Before The Nave (Ezekiel 41:4)- Centered Throne- Digital Download

The Inner Temple porch is 20 cubits (35 feet) in length, 11 cubits from outside wall to outside wall, and 10 cubits from inside wall...
(33) Inner Temple Threshold (Ezekiel 41:25). Porch Entrance (Ezekiel 40:48)- Digital Download

Including the depth of its entrance which is 6 cubits (10.5 feet), the Main Room is 40 cubits in length (70 feet) and 20 cubits in width (Ezekiel 41:2).
(34) Main Room Or Nave (Ezekiel 41:1). The Lord’s Table Of Ezekiel 41:22 Is Seen- Digital Download

The platform of the Inner Temple is seen. It has a height of 6 cubits (10.5 feet) (Ezekiel 41:8) and a free space of 5 cubits (8.75 feet)...
(35) Inner Temple, South Door (Ezekiel 41:11); Separate Area And Galleries- Digital Download
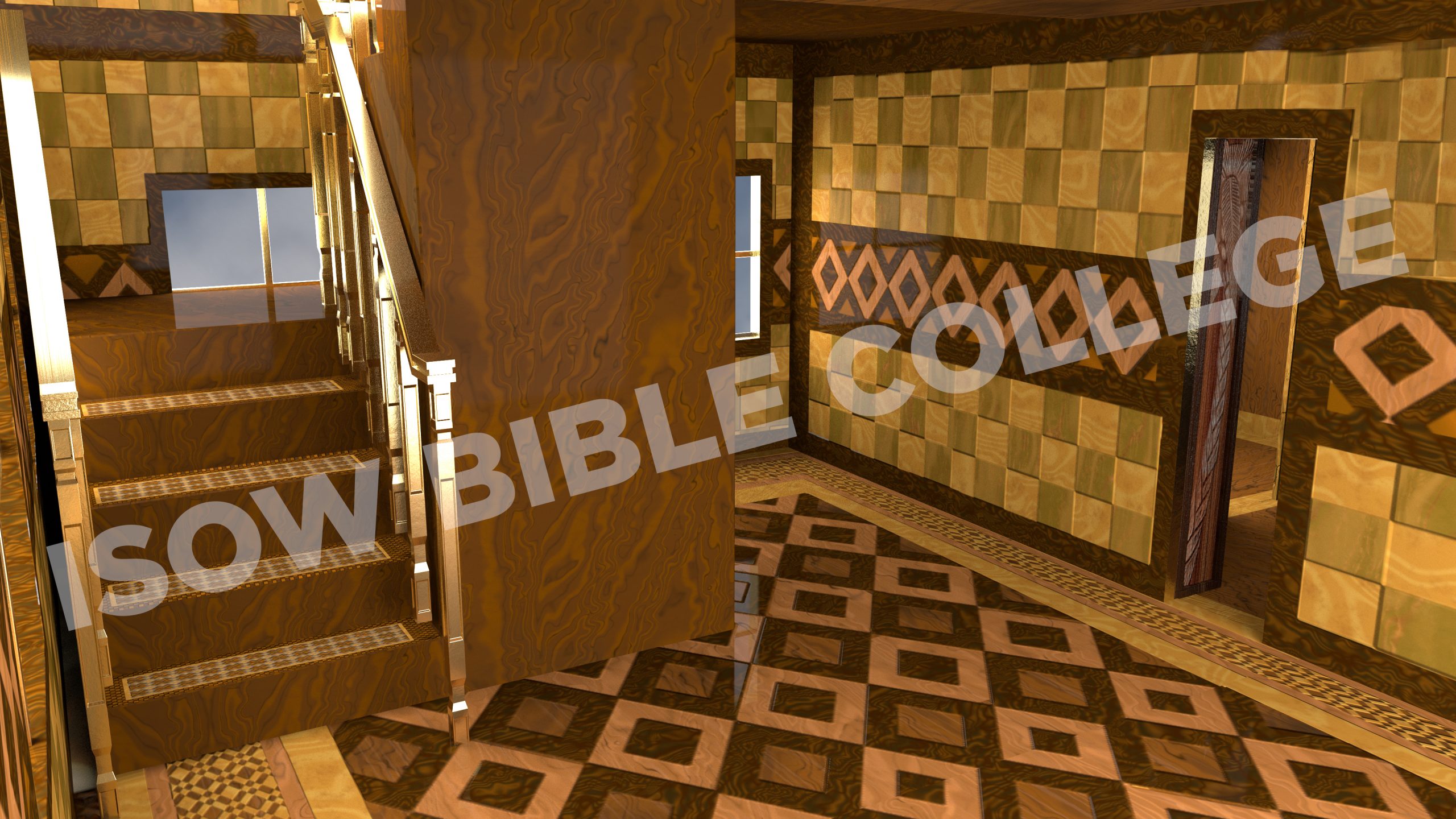
The open spaces of the Side Chambers are also referred to as the rectangular spaces on this site. The entrance into this space from the separate area...
(36) Side Chamber Open Space On The First Floor (Ezekiel 41:6-11) | Digital Download
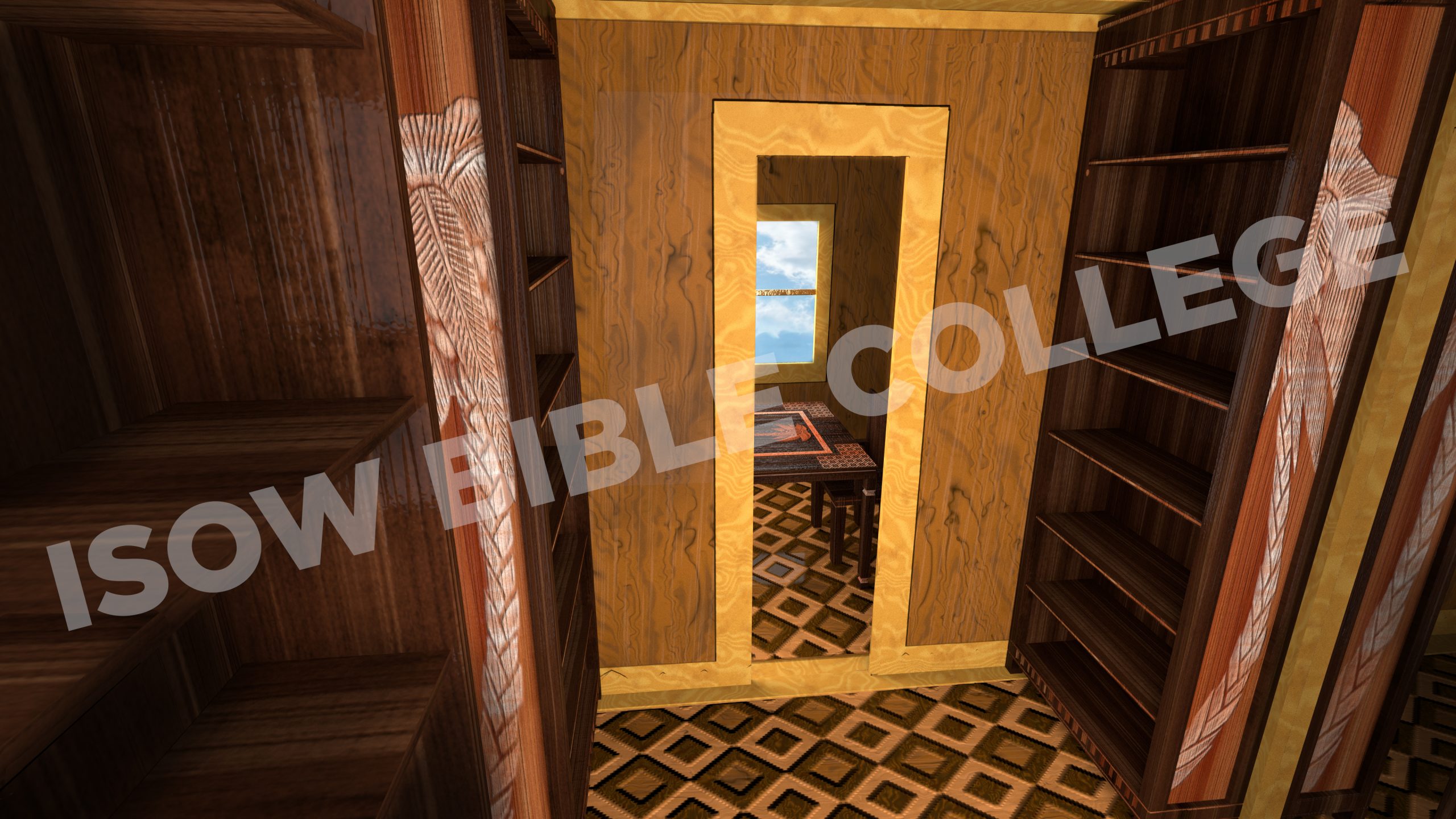
This Side Chamber is a cube of 5 cubits (L, W, H) (8.75 feet). It is on the second floor on the west side (rear) of the Inner Temple (Ezekiel 41:6-8).
(37) Typical Side Chamber Of The Inner Temple (Ezekiel 41:6-8)- Digital Download
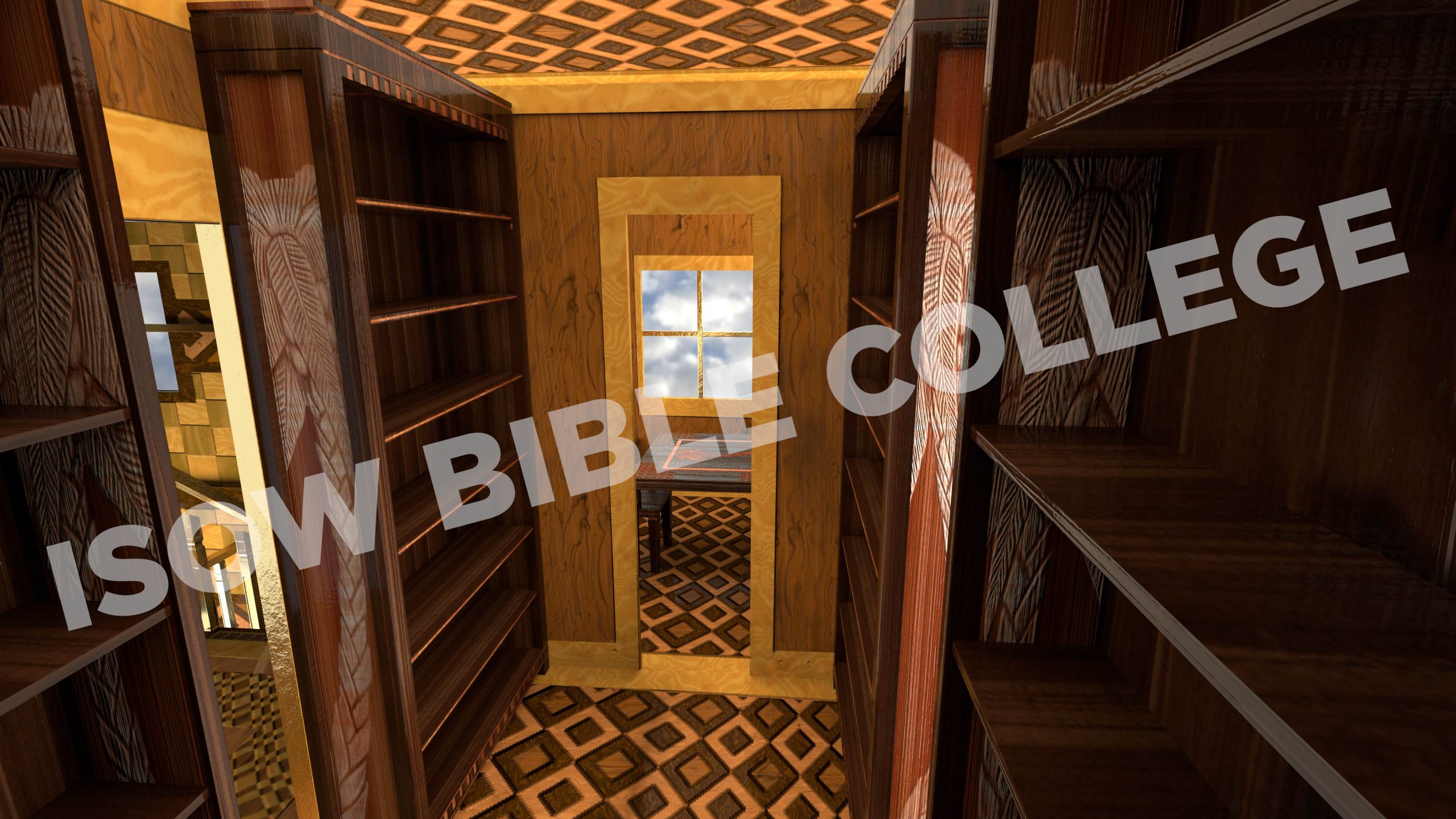
This Side Chamber is 4 x 6 x 5 cubits (L, W, H) (7 x 10.5 x 8.75 feet). The door leading from it into the third floor rectangular space located on the southwest...
(38) Third Floor Side Chamber On Extreme Southwest Corner Of The Inner Temple (Ezekiel 41:6-8)- Digital Download
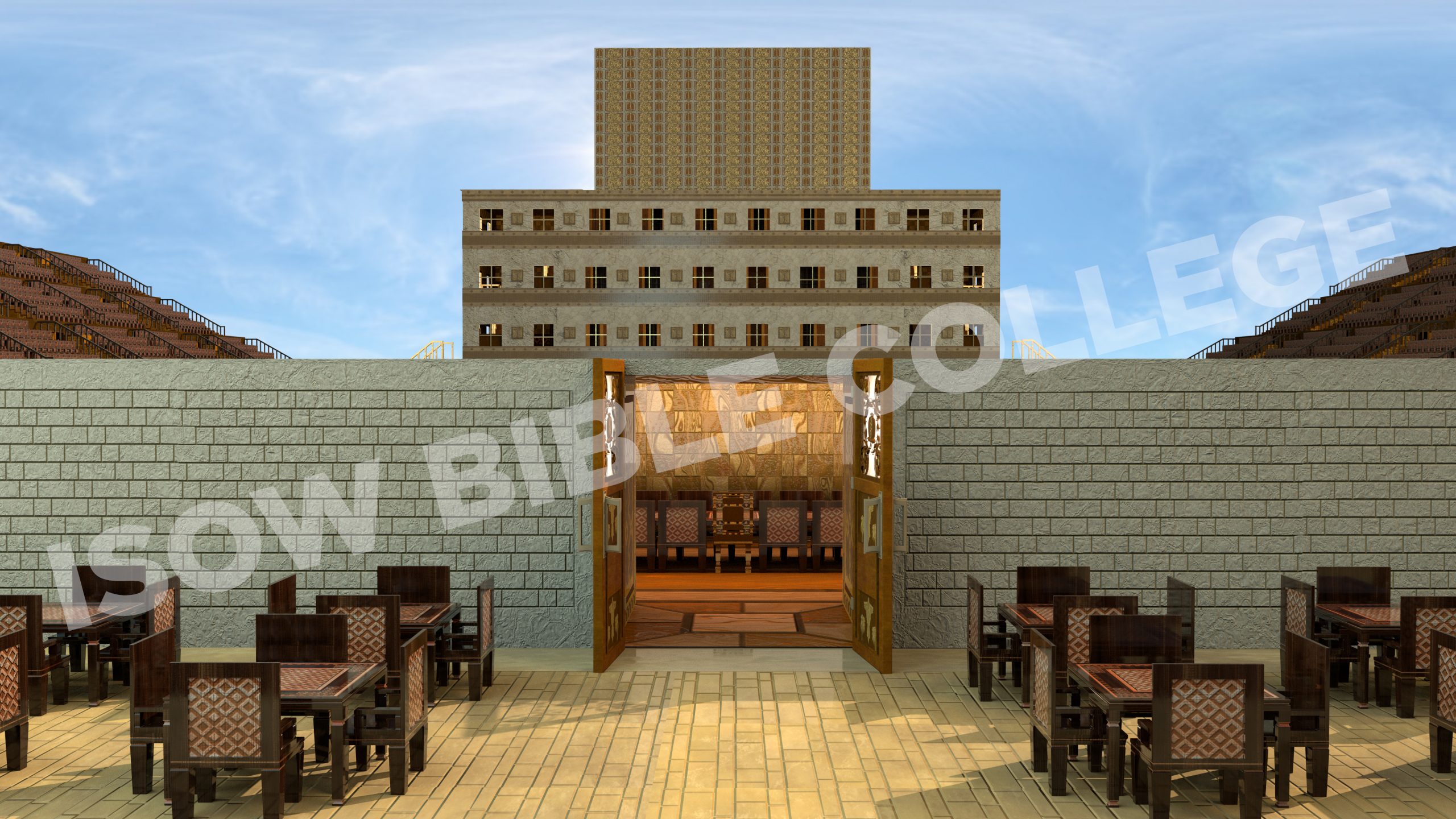
The western upper pavement of the outer court is populated with tables and chairs. It is seen in the foreground. The wall of the building is 5 cubits high...
(39) Entrance Into The Building Of Ezekiel 41:12-15. It Is The Guest House Of The House- Digital Download
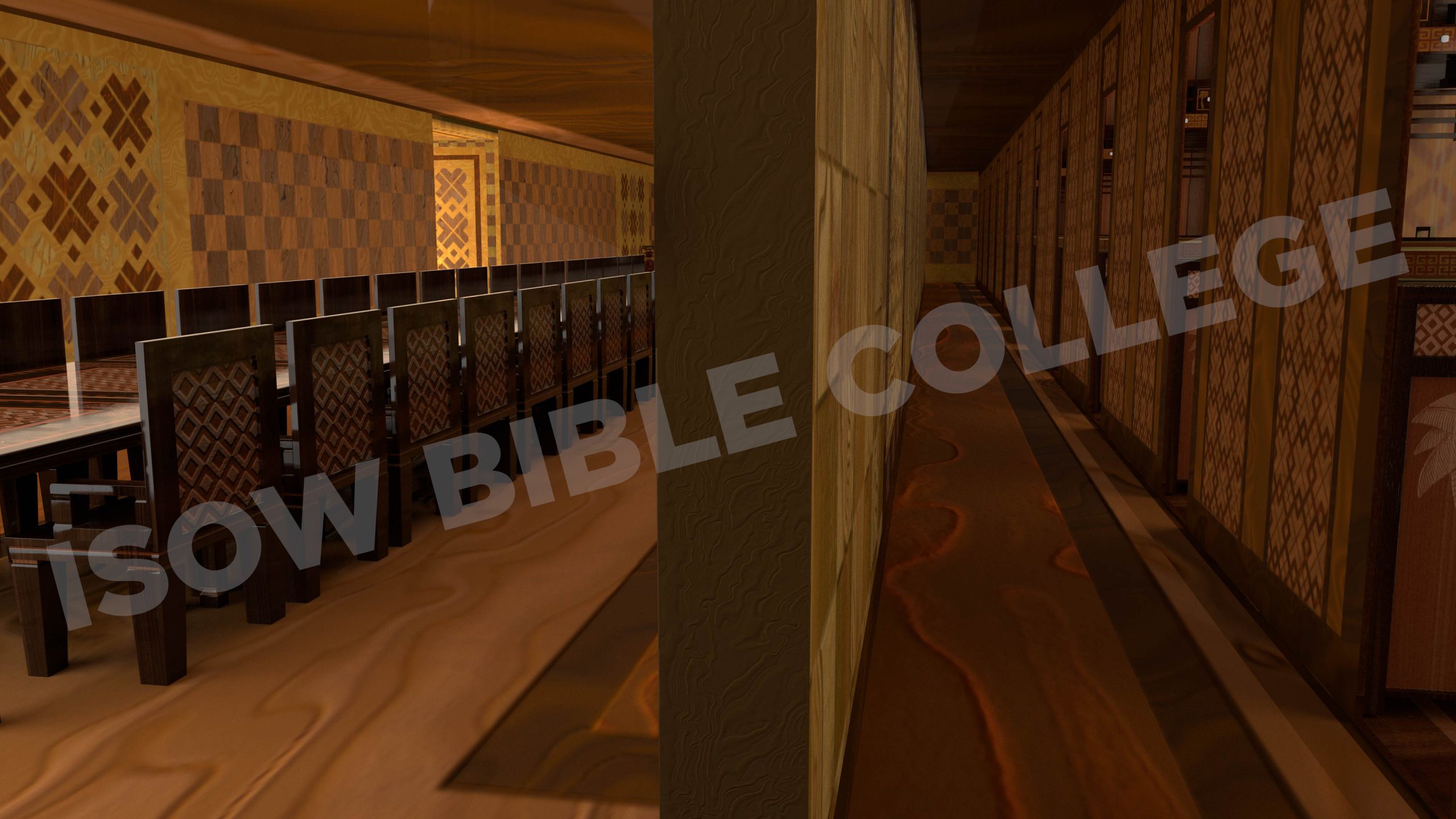
The table and chairs of the Fellowship Hall are seen. The orientation is from south to north. The width of the hall is 10 cubits (17.5 feet). Its length is 60 cubits (105 feet).
(40) Inside Of The Guest House With Its Fellowship Hall And Row Of Bedrooms- Digital Download
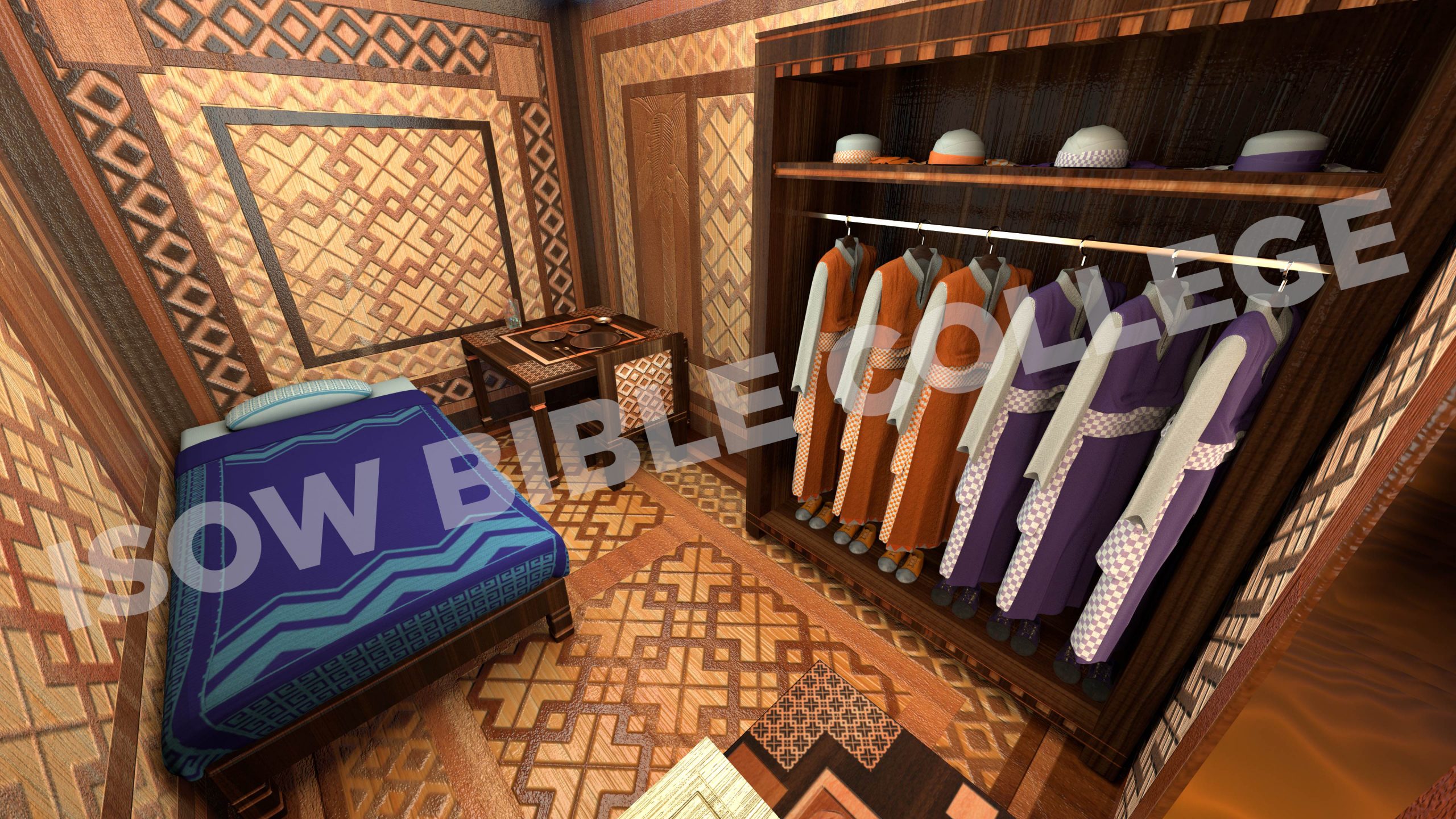
The bedroom is 7.5 cubits (13.125 feet) long and 5 cubits (8.75 feet) wide. Its door is 1 cubit (21 inches) wide. The walkway in front of the doorway...
(41) Guest Bedroom. Composed Of A Closet, Bed, Table, And Dresser- Digital Download
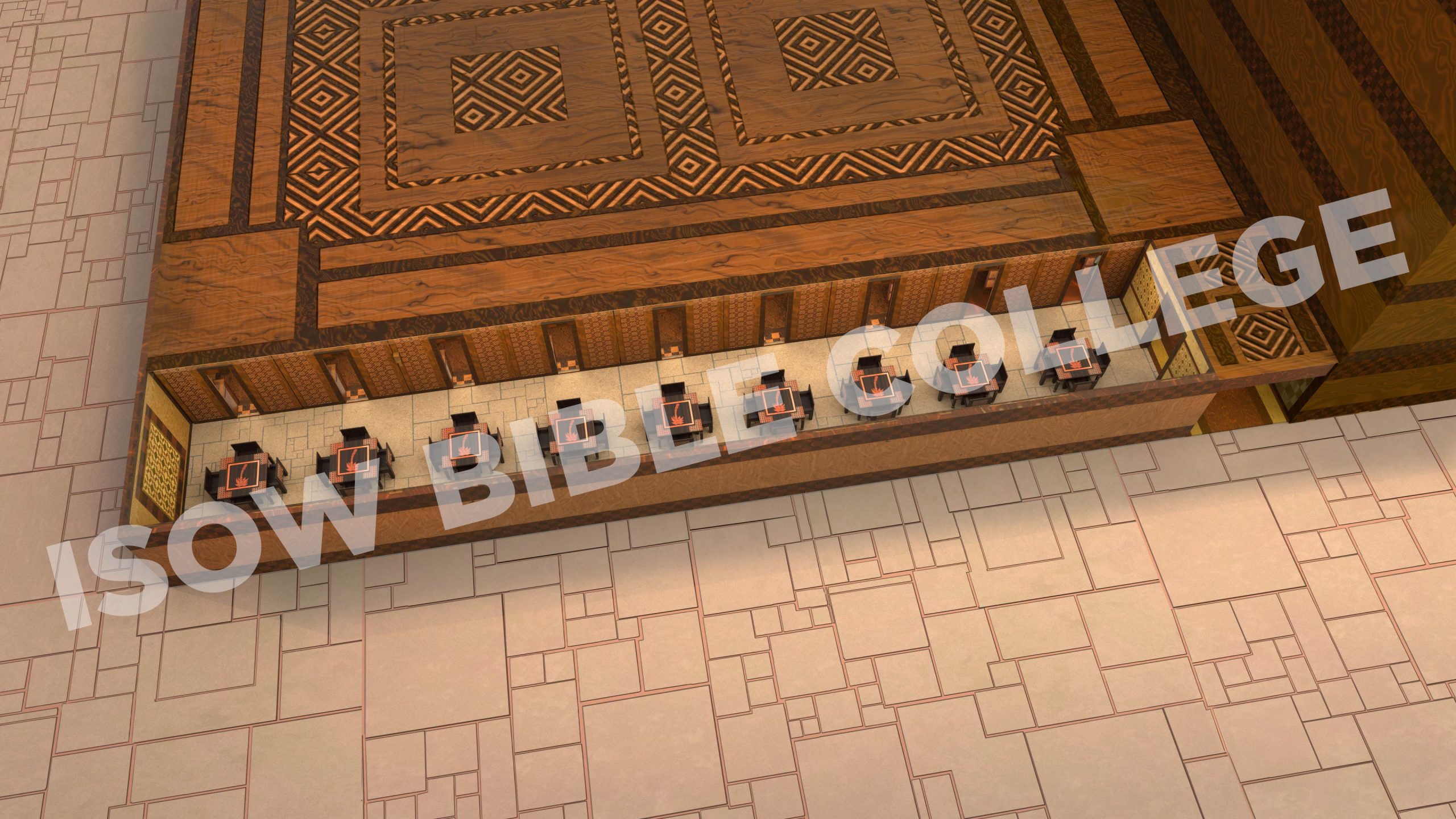
The privacy wall including the south door entrance is 50 cubits (87.5 feet) long (Ezekiel 42:7-8). The south door entrance to the 100 cubits (175 feet) long pathway...
(42) Privacy Wall And Court (Ezekiel 42:7-8). South Door (42:1-2). Upper Pavement Of Outer Court- Digital Download
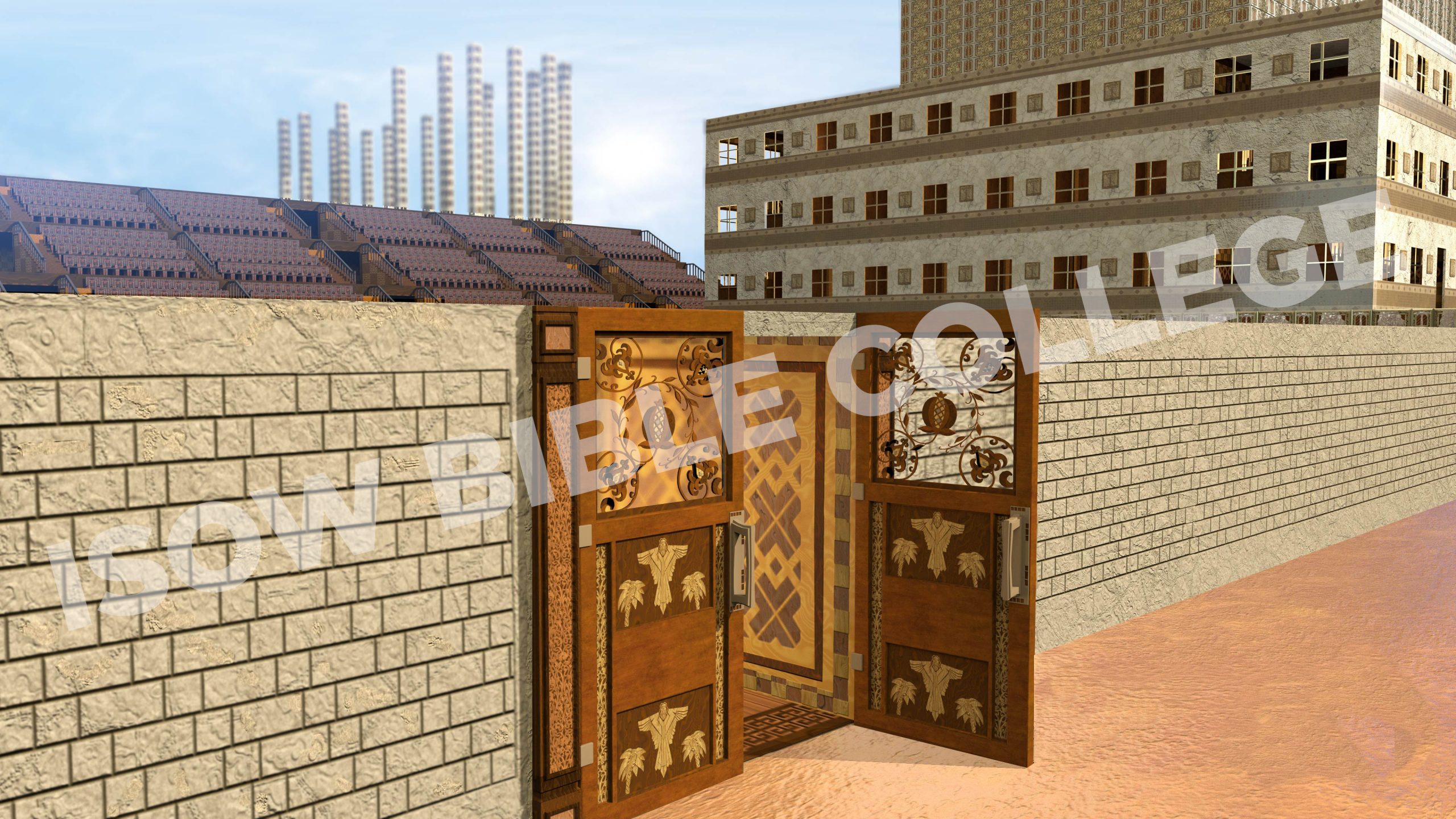
The doors form a square of 5 cubits (8.75 feet). The doorposts are recessed into the stone wall. The doors themselves are flush with the roof...
(43) Entrance Into The Guest Bedrooms On The South Side Of The House (Ezekiel 41:12-15)- Digital Download

These galleries are thoroughly described in Ezekiel 42:3-7. It is beyond the scope of these descriptions to detail their construction from these verses in Ezekiel.
(44) Galleries Of The North Zadokian Chambers (Ezekiel 42:3-6, 13)- Digital Download
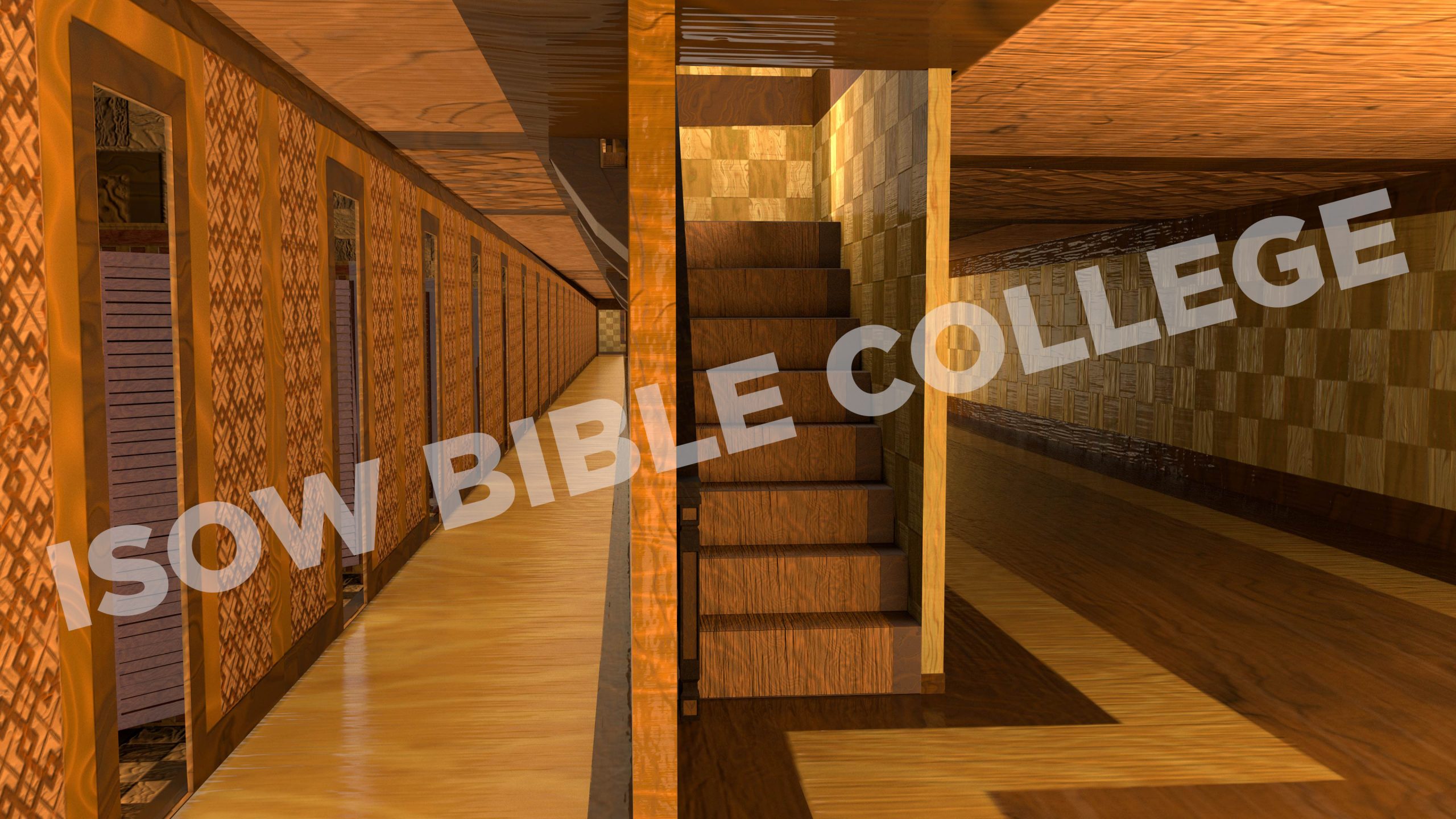
One of the stairwells on the ground floor of the building leading to the first floor of the chambers is prominent. This particular stairwell is located...
(45) South Zadokian Chambers. Ground Floor Of The Building Of Ezekiel 42:5- Digital Download
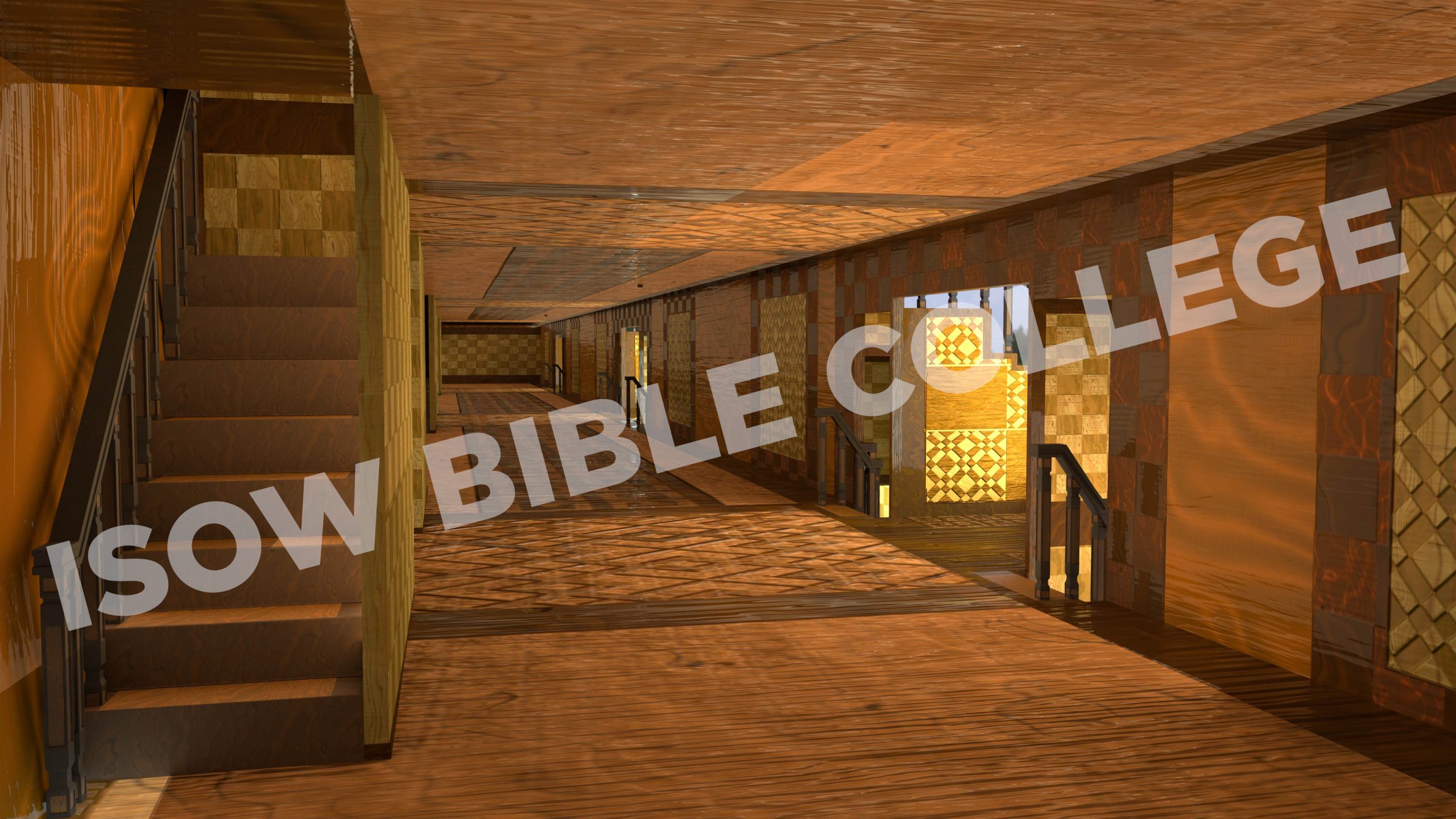
On the right, the entrances to the first floor galleries are seen. There are three of them. There are stairwells leading to the ground floor of the building on either side of each entrance.
(46) First Floor Southern Zadokian Chamber’s Inner Walkway (Ezekiel 42:13)- Digital Download

This bedroom is different from the Guest Bedroom or the Ministerial Bedroom (Levitical priests who are the ministers of the Temple) (Ezekiel 44:9-14) in that it has a partition with doors that are 1.5 cubits (31.5 inches) wide.
(47) Bedroom Of The Sons Of Zadok Priesthood- Digital Download

The flare is present in this image to represent the glory that will radiate from the House as Jesus sits on His throne in the Most Holy Place.
(48) Millennial Temple Southeast To Northwest (Ezekiel 40:5-42:20)- Digital Download
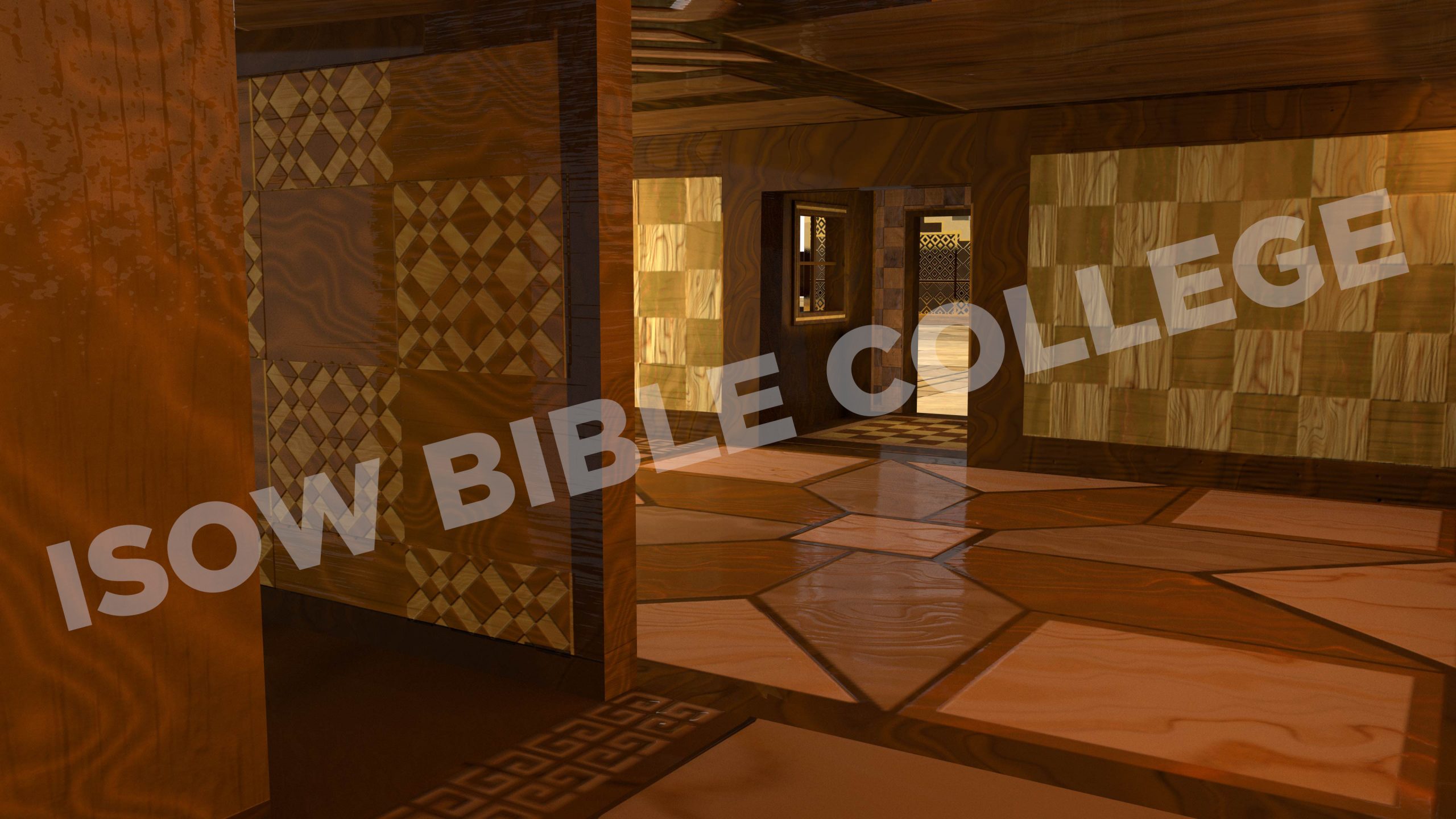
This picture shows the critical relationships described in Ezekiel 42:10-12. The chambers of these verses are located on the southeast side of the Inner Court. They are the southern chambers for the Levitical priests...
(49) East Door Pathway; Inner Walkway; East Wall (Ezekiel 42:9-12)- Digital Download
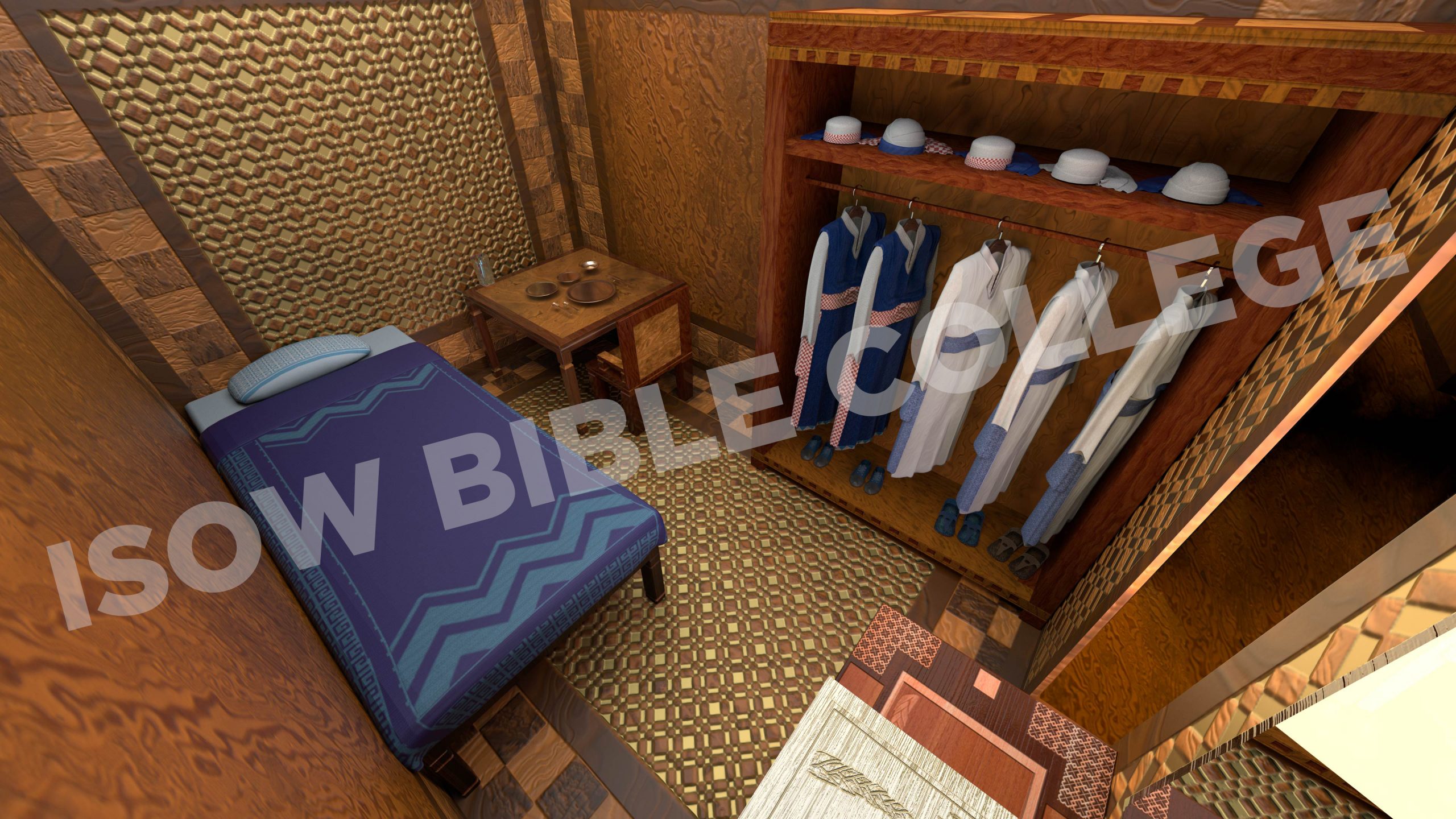
The only difference between this bedroom and the bedrooms of the Guest House is the clothes, i.e., the robes, turbans, and shoes. These bedrooms are located in the chambers for the Levitical priests located...
(50) Levitical Priest Bedroom- Digital Download

This picture shows the structures of the Inner Court and looks from the southwest to the northeast. The Inner Temple platform is seen on the extreme left (Ezekiel 41:8).
(51) West To East View Of The Inner Court (Ezekiel 40:47)- Digital Download

This kitchen is located to the extreme west in the extreme rear of the one story 50 x 100 cubits (L x W, 87.5 x 175 feet), Zadokian chambers that face south that are best seen in pictures 13, 14, and 42 (Ezekiel 42:7-8).
(52) South Holy Kitchen In Temple’s Extreme West/Rear (Ezekiel 46:19)- Digital Download
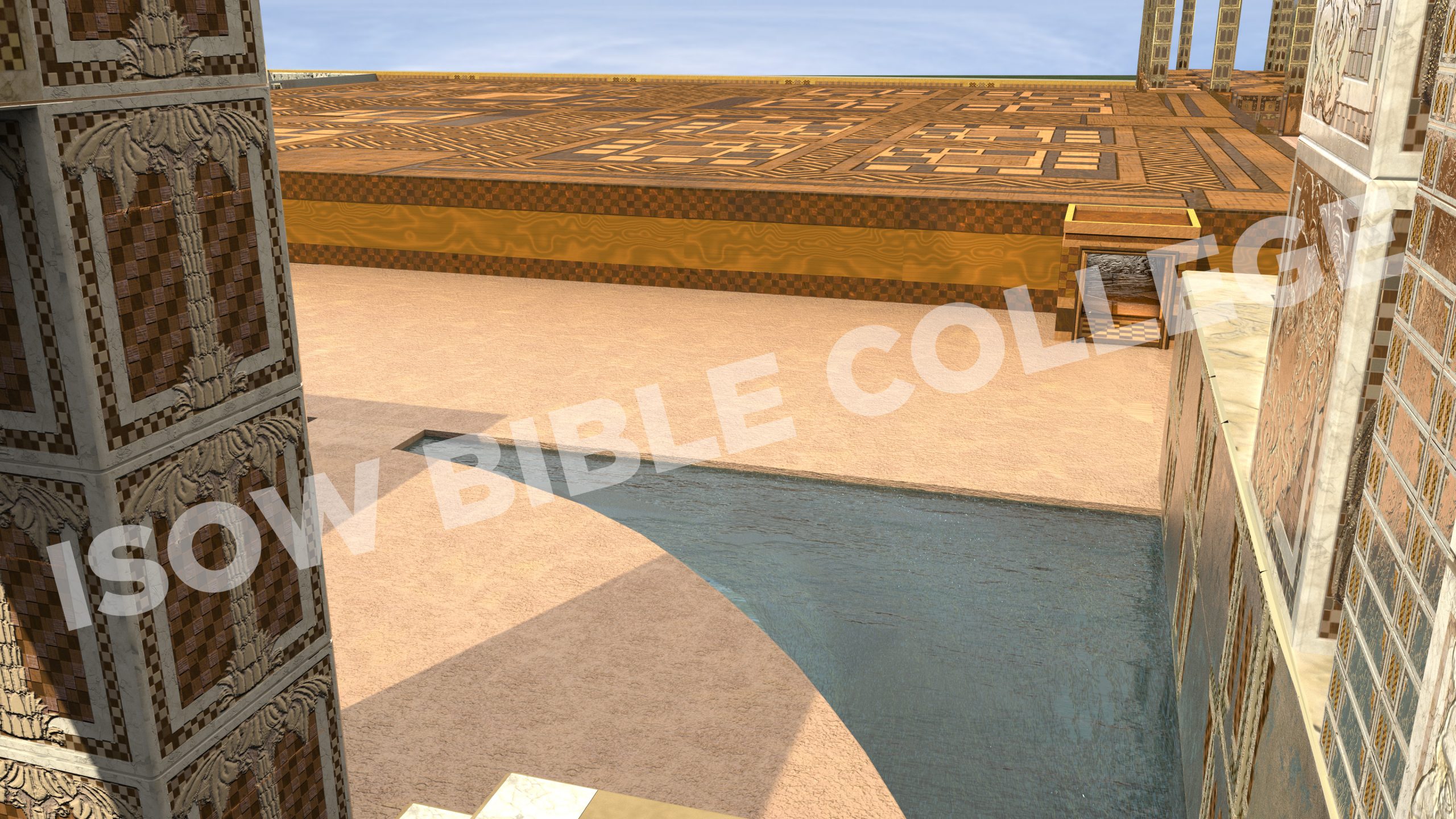
In this picture to the left is one of the columns of Ezekiel 40:49. On the right are the Inner Temple platform (Ezekiel 41:8), door of the porch of the House (47:1), and its side pillar (Ezekiel 40:48-49). Straight ahead...
(53) Ezekiel Standing On The Inner Temple Threshold Looking Southeast (Ezekiel 47:1)- Digital Download
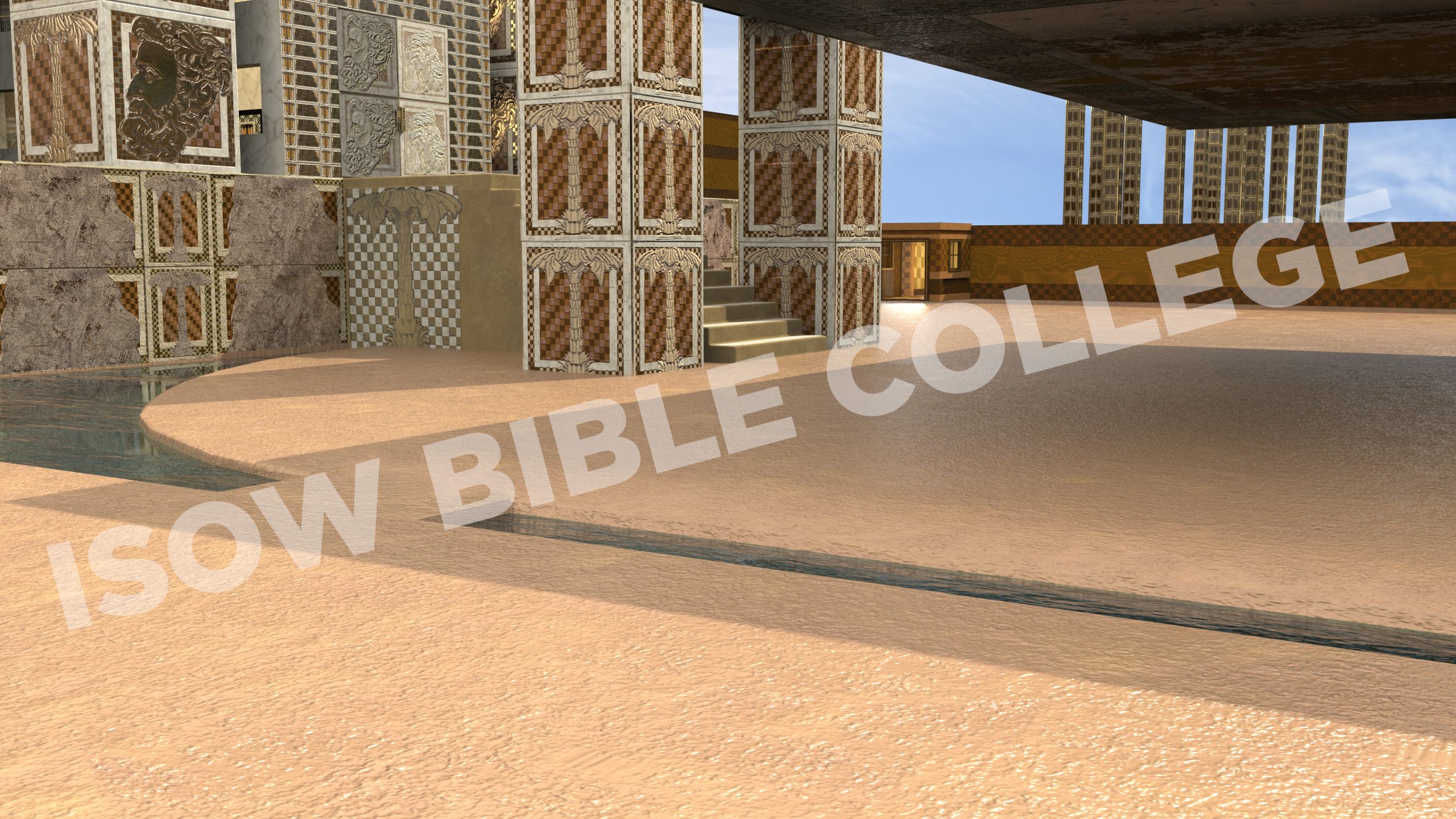
To the left is the large pool of water that is formed from the divine spring that is under the House (Ezekiel 47:1). This pool will be used for bathing by the priests. To the top and far right is the bottom of the suspended...
(54) Structures Of The Western Area Of The Inner Court (Ezekiel 40:47)- Digital Download

The 100 x 100 cubits (175 x 175 feet) measurement of the Inner Court made in 40:47 does not include all the pavement that belongs to the Inner Court. Ezekiel 41:9-10 and 42:3 make clear that the 20 cubits...
(55) East To West View Of The South Side Of The Inner Court (Ezekiel 40:47)- Digital Download
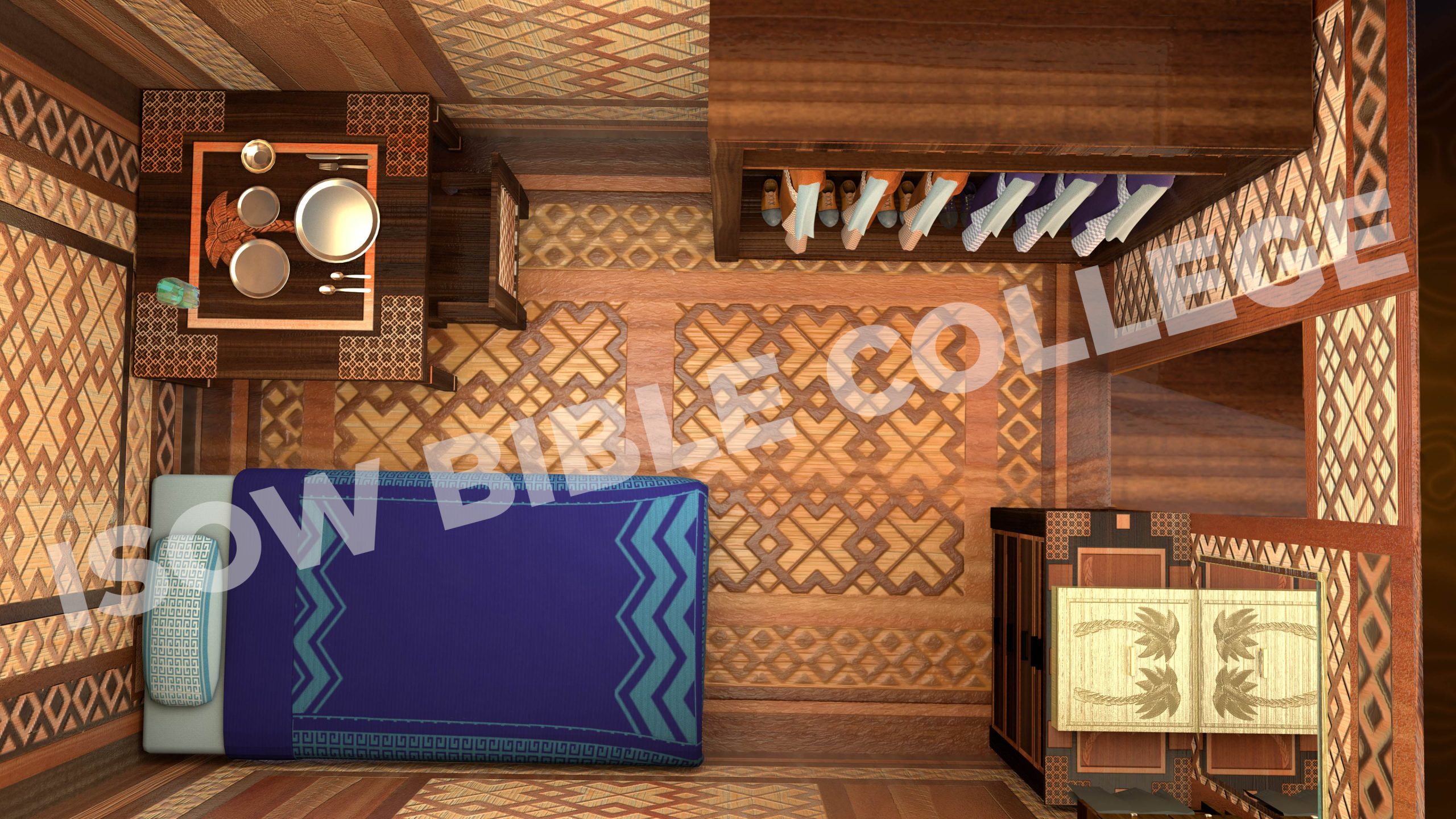
This bedroom is located in the Guest House at the rear of the Inner Temple (Ezekiel 41:12). The bed and vanity are at the bottom of the picture. The closet and table are seen at the top.
(56) Straight Down View Of A Guest Bedroom- Digital Download
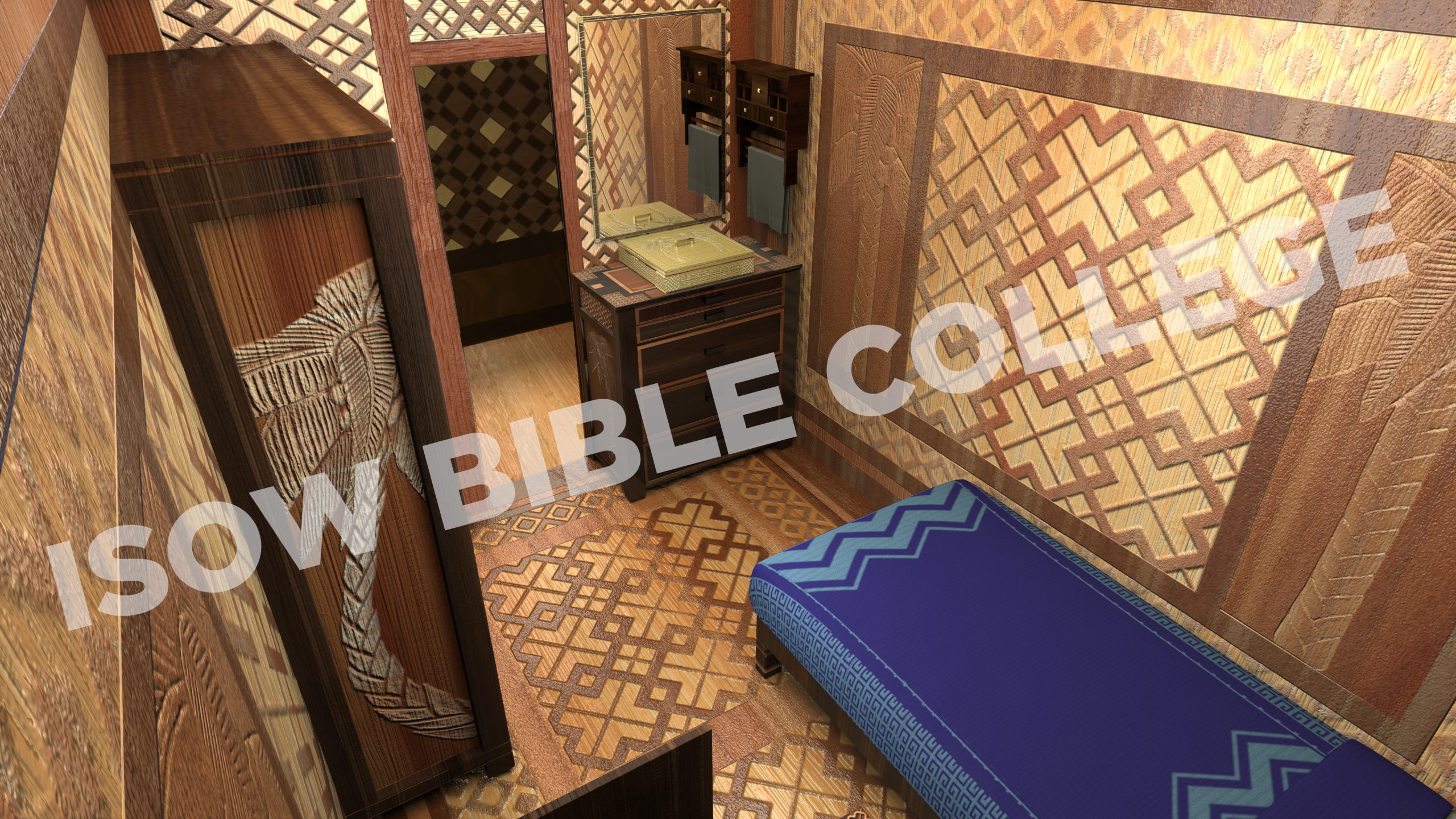
(57) Another View Of A Typical Bedroom Of The House- Digital Download

This bedroom is a typical bedroom found in the holy chambers of the sons of Zadok located on the north and south sides of the House (Ezekiel 42:13-14). This bedroom differs from a typical bedroom in that the...
(58) Straight Down View Of A Sons Of Zadok Bedroom- Digital Download

This is another view of the bedroom seen in picture (50).
(59) Levitical Priest Bedroom- Digital Download
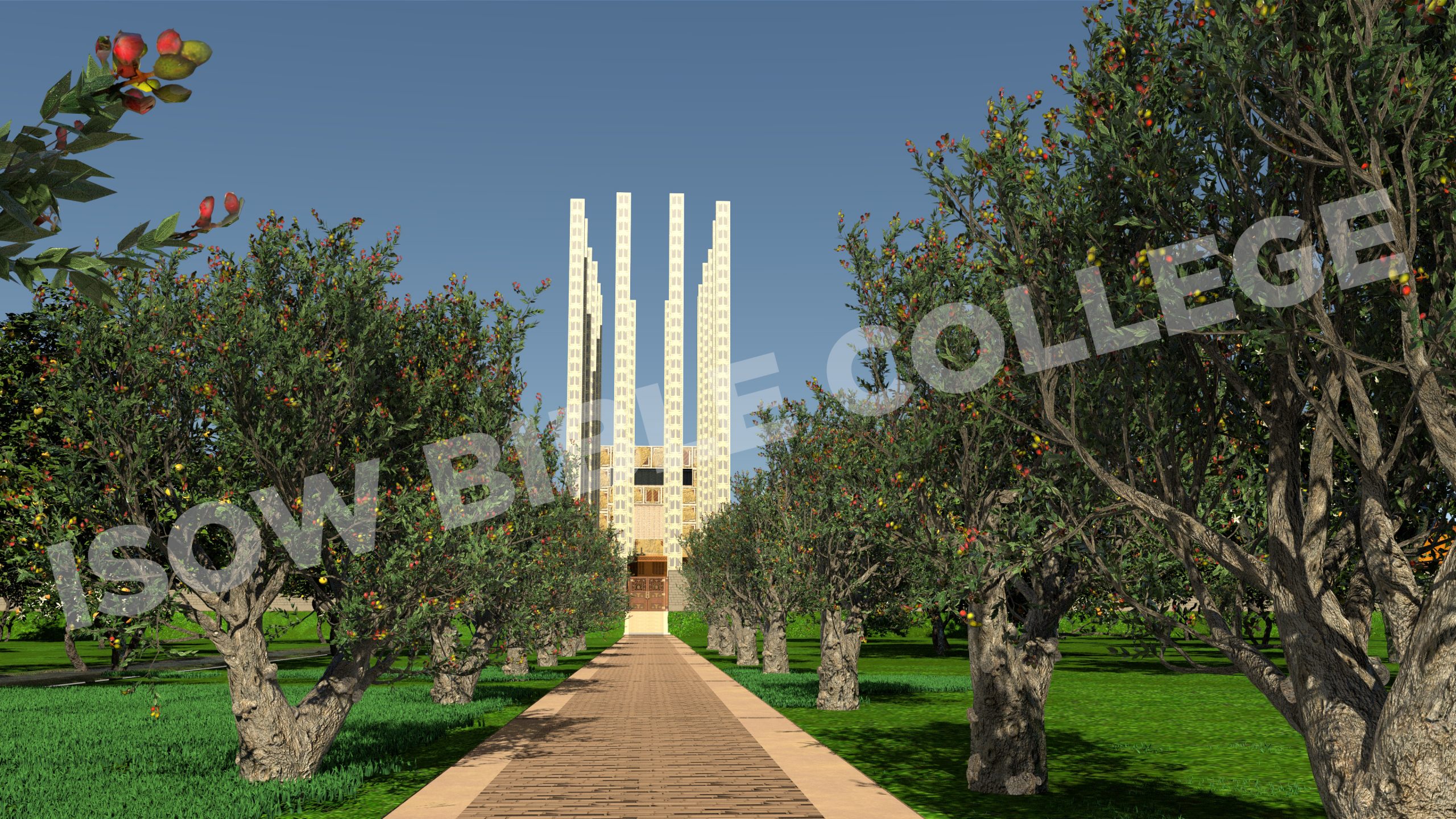
This is the view that Ezekiel might have seen that is described in 40:3. In this verse the pathway is referred to as the gateway.
(60) Pathway Leading To The East Outer Court Gate (Ezekiel 40:1-6)- Digital Download
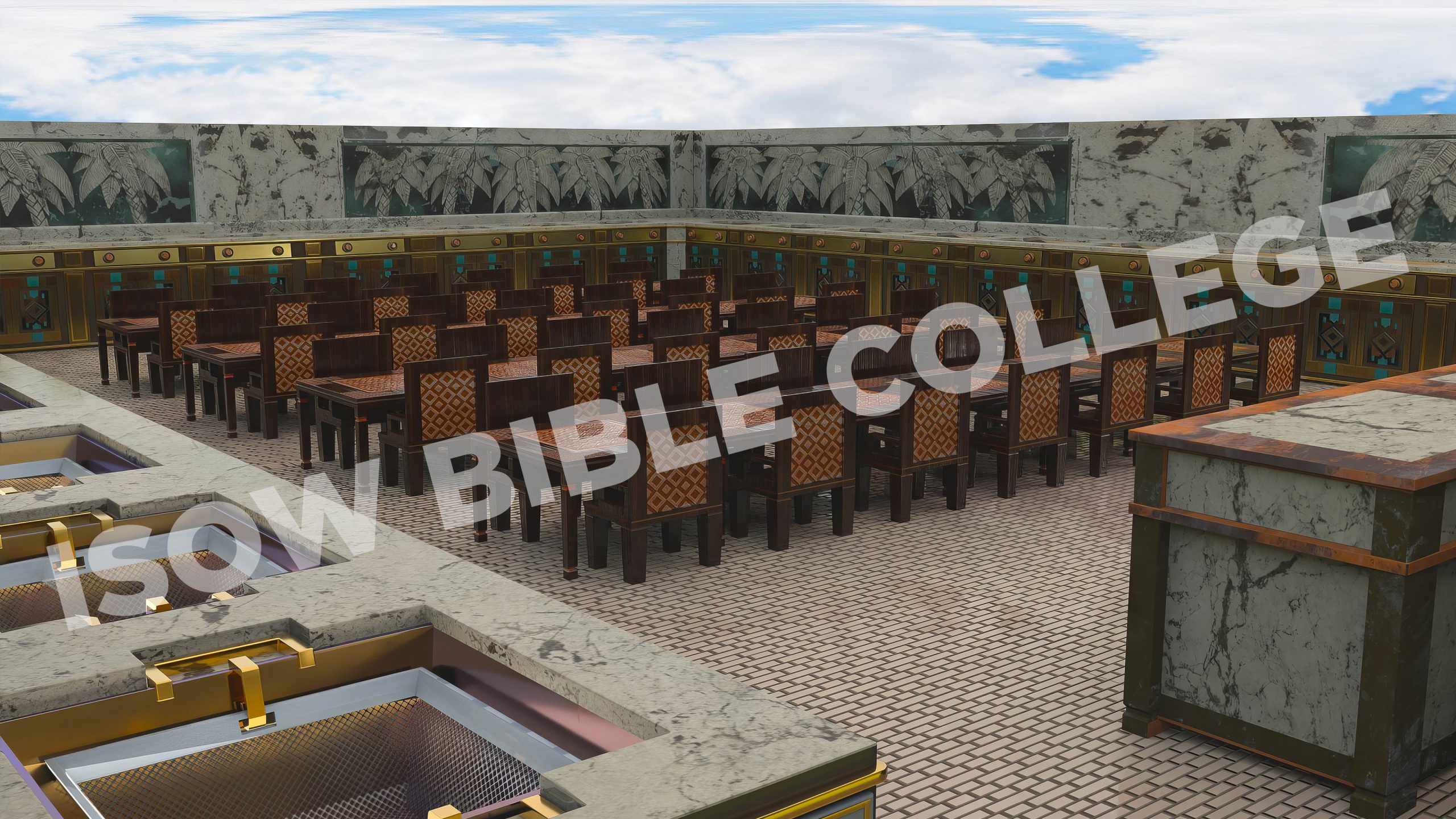
There are a total of four corner courts, one on the southwest, one on the northwest, one on the southeast, and one on the northeast corners of the lower pavement of the outer court.
(62) Southwest Corner Court Or Restaurant (Ezek- 46:21-24)- Digital Download
Schematics
$537.91 when purchased separately.
Bundle Price – $249
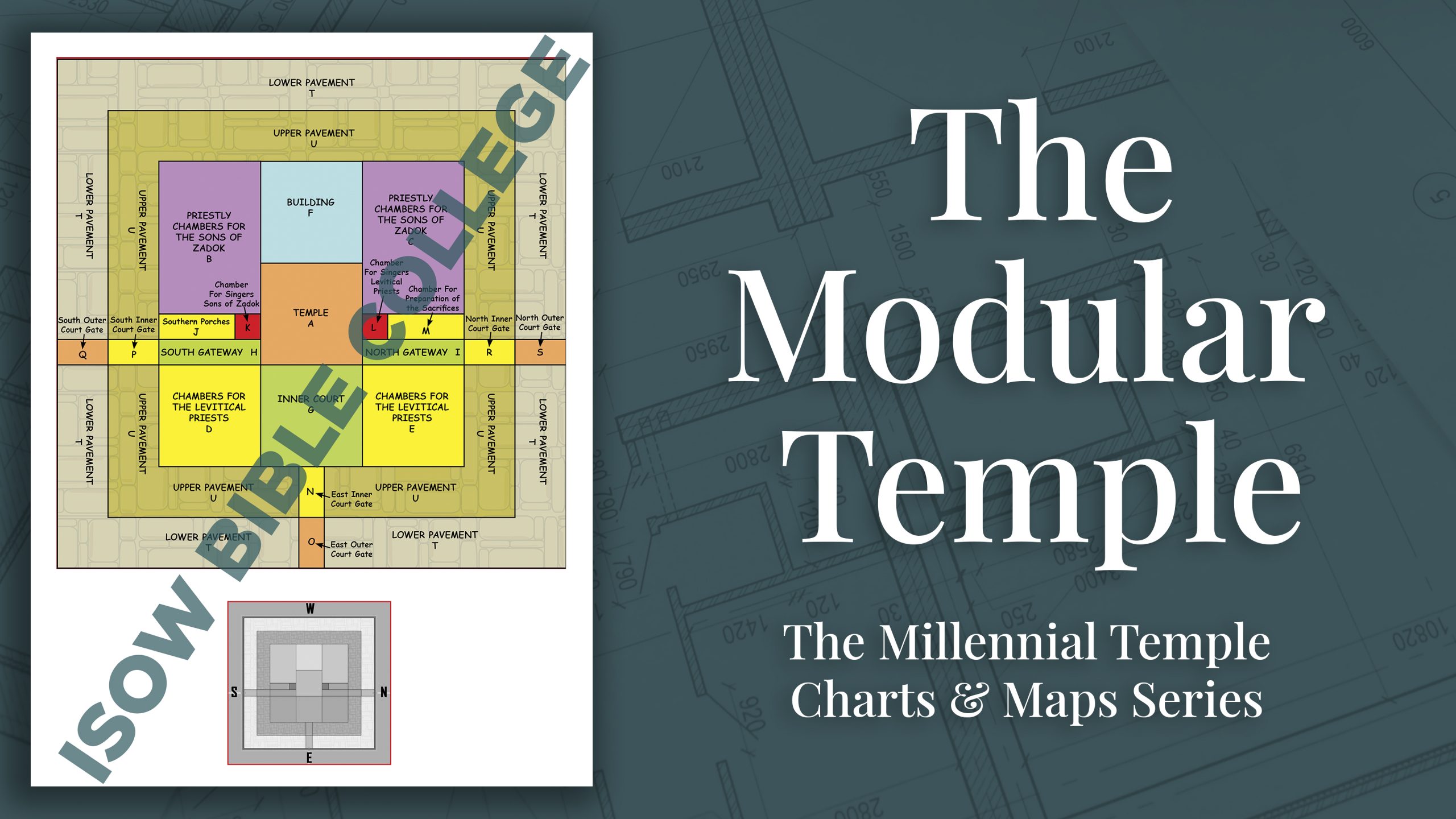
The Modular Temple
The ISOW Temple is based on the Cross of Jesus. A cross has a simple geometry. In two dimensions it is two crossed rectangles with a square in the center.
01 – The Modular Temple
$0.00
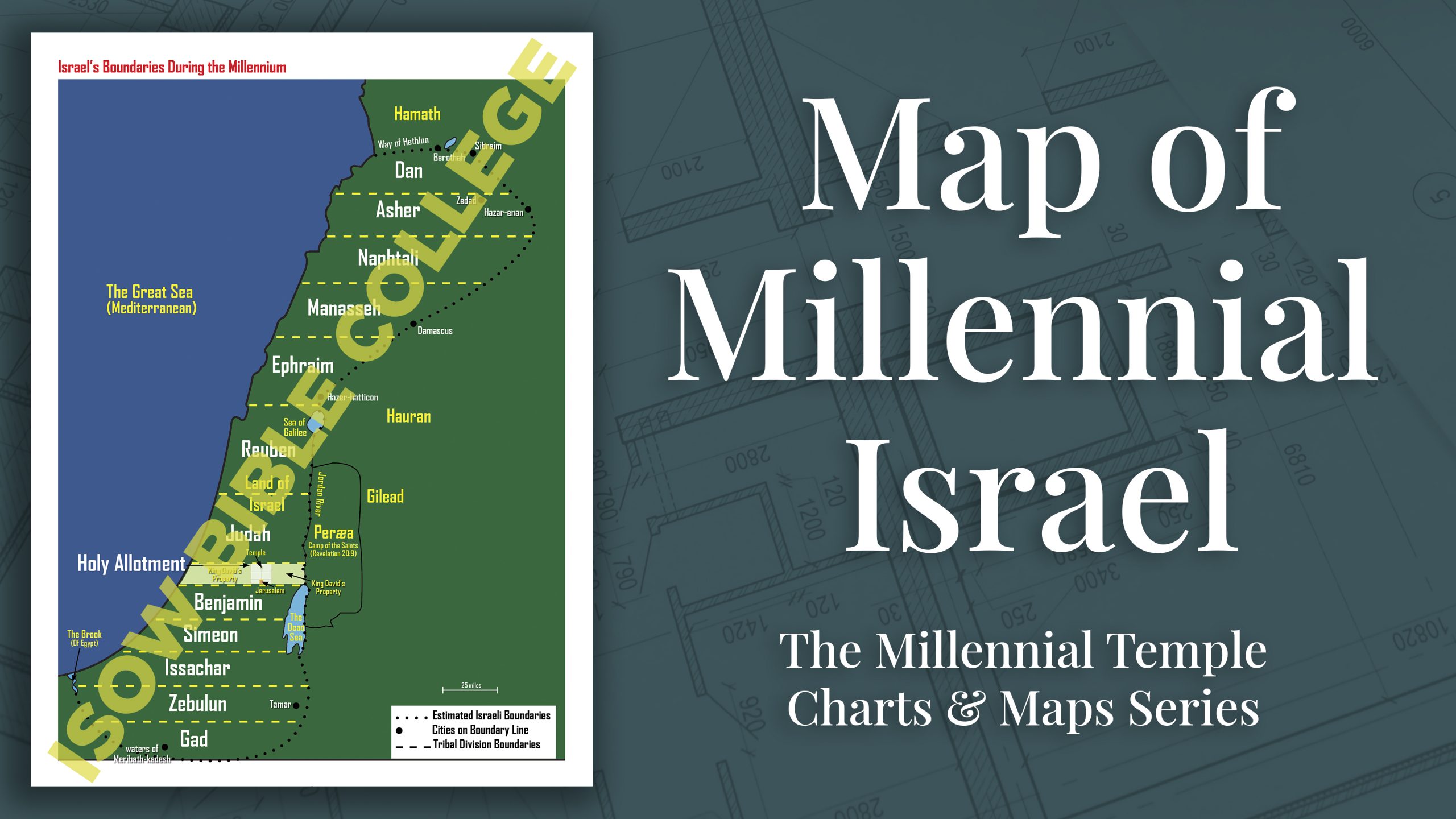
Map of Millennial Israel
The scripture reference for this map begins in Ezekiel 47:13 and runs through Ezekiel 48:35. It is based on the 1995 NASB translation and the spellings it uses.
02 – Map of Millennial Israel
$14.50
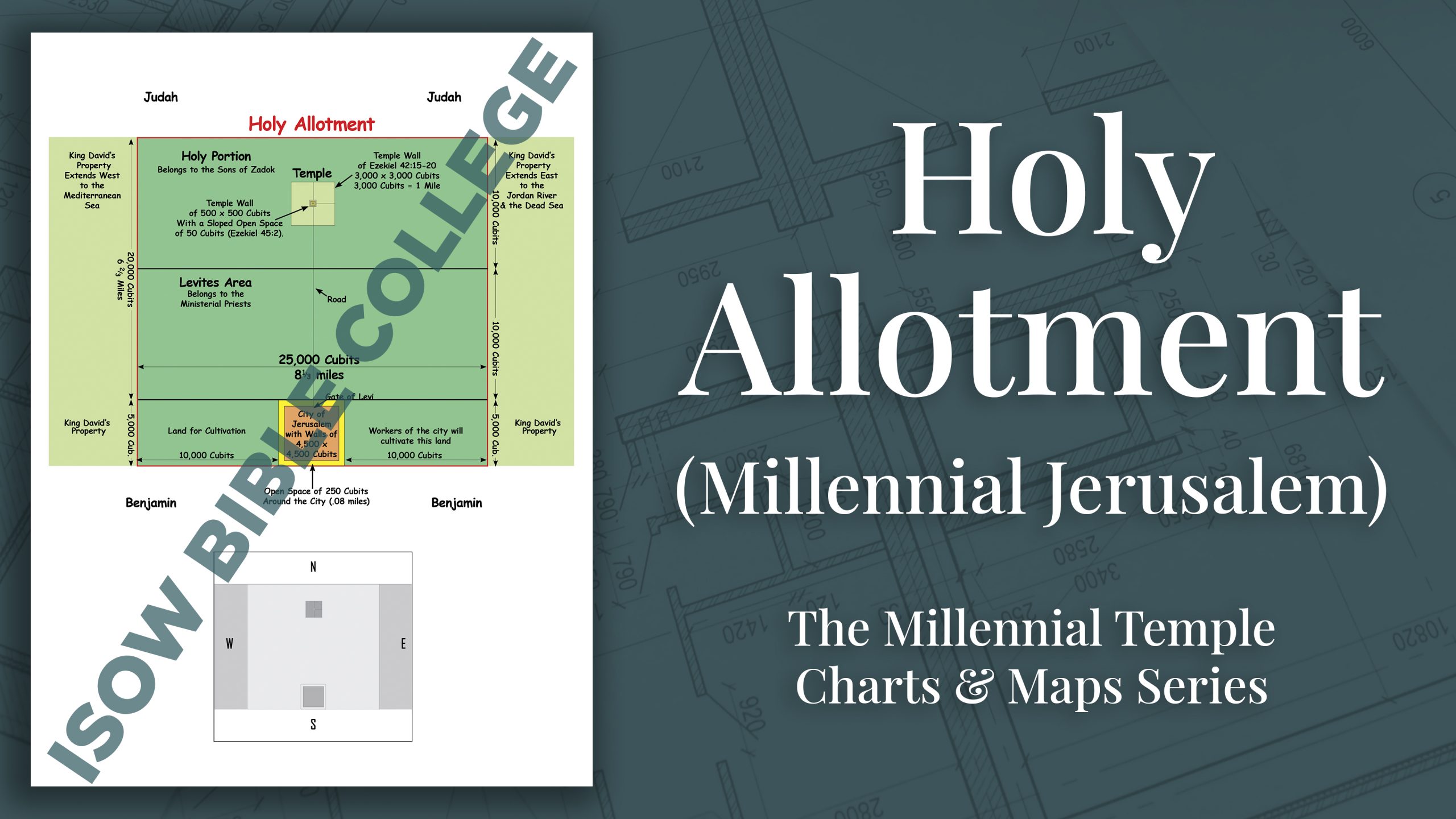
Holy Allotment (Millennial Jerusalem)
This map shows the important divisions of the land inside the Holly Allotment of Ezekiel 45. We believe that the Temple is located in the middle...
03 – Holy Allotment
$14.50
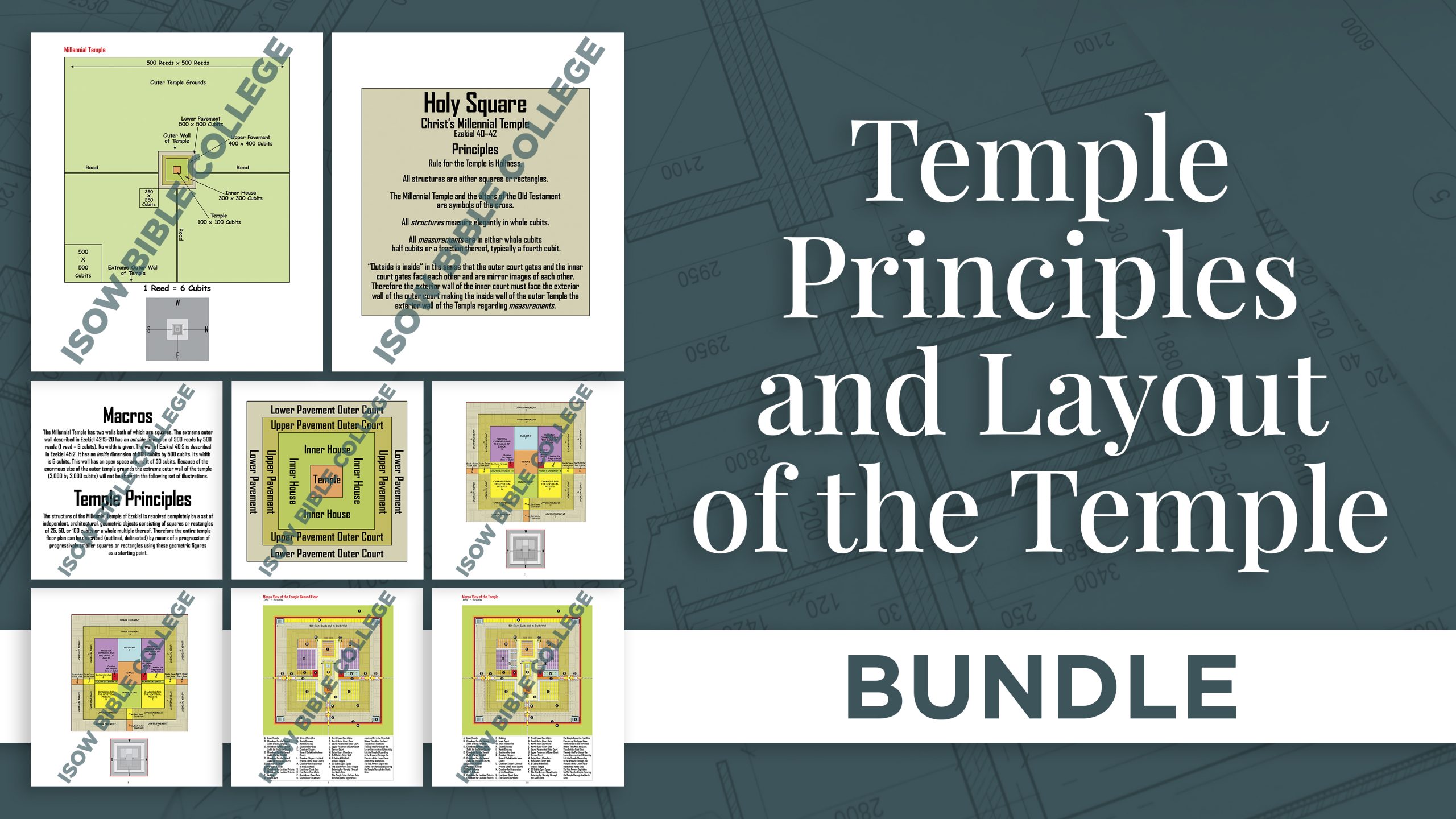
Temple Principles and Layout of the Temple
In this set of schematics there is further explanation of the rules and assumptions that we used to create the floor plan of the Temple.
04 – Temple Principles and Layout of the Temple
$58.99
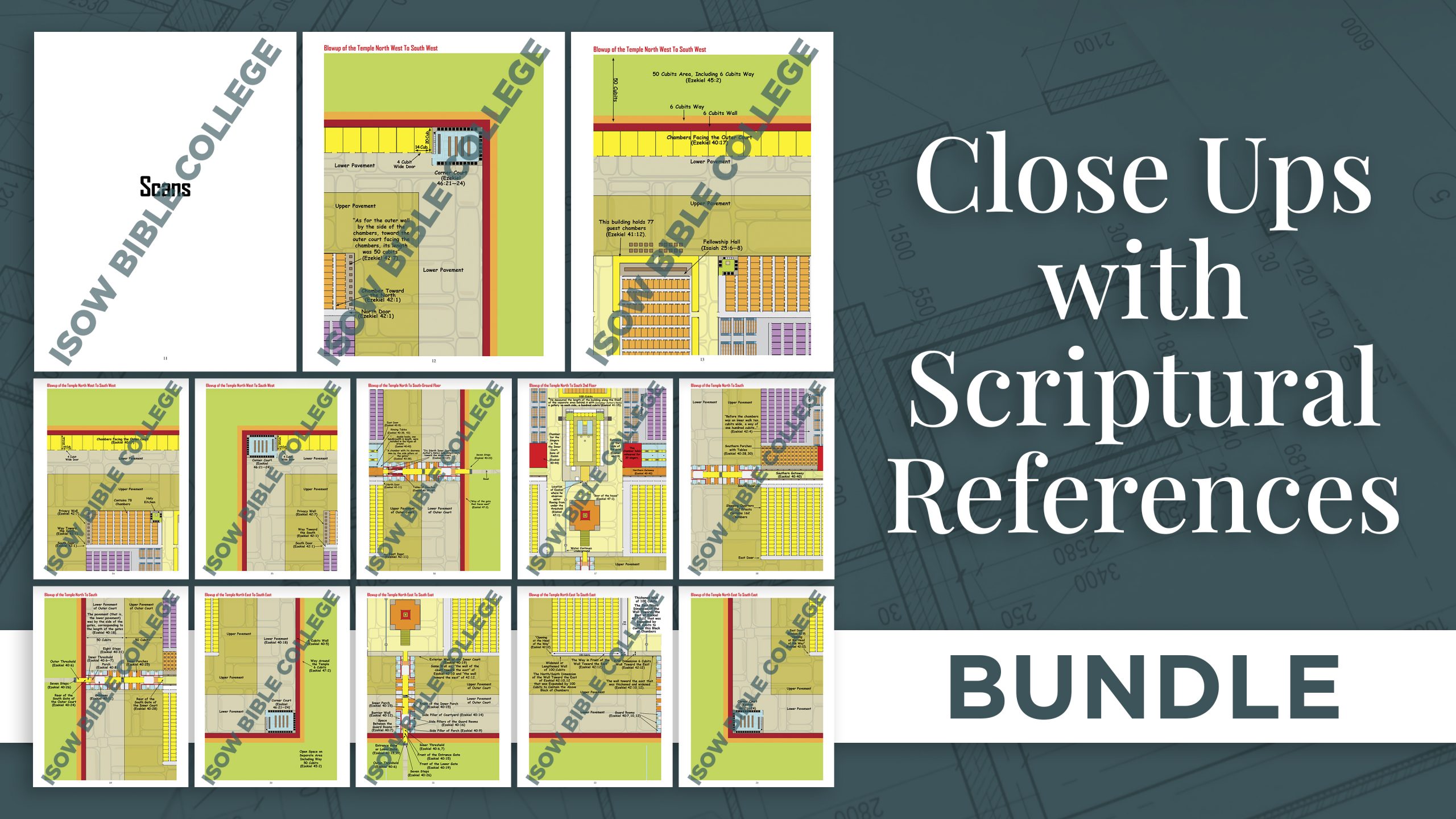
Close Ups with Scriptural References
These twelve schematics demonstrate that the layout of the ISOW Temple is 100% consistent with the language of Ezekiel as translated...
05 – Close Ups with Scriptural References
$99.99
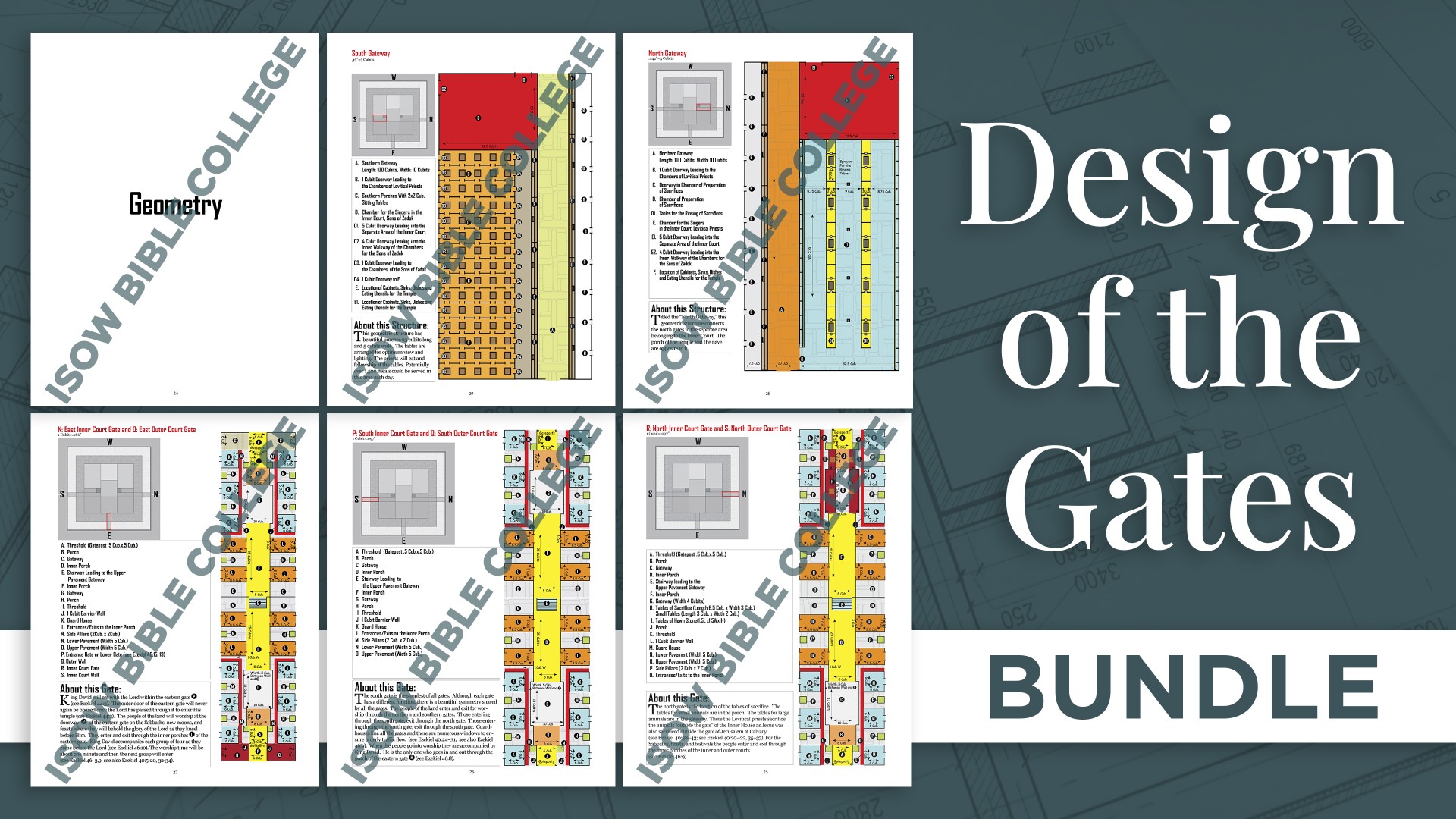
Design of the Gates
This section of our schematics titled Geometry begins with the design of the south and north gateways (40:40) of the Temple which are the first two pictures.
06 – Design of the Gates
$59.99
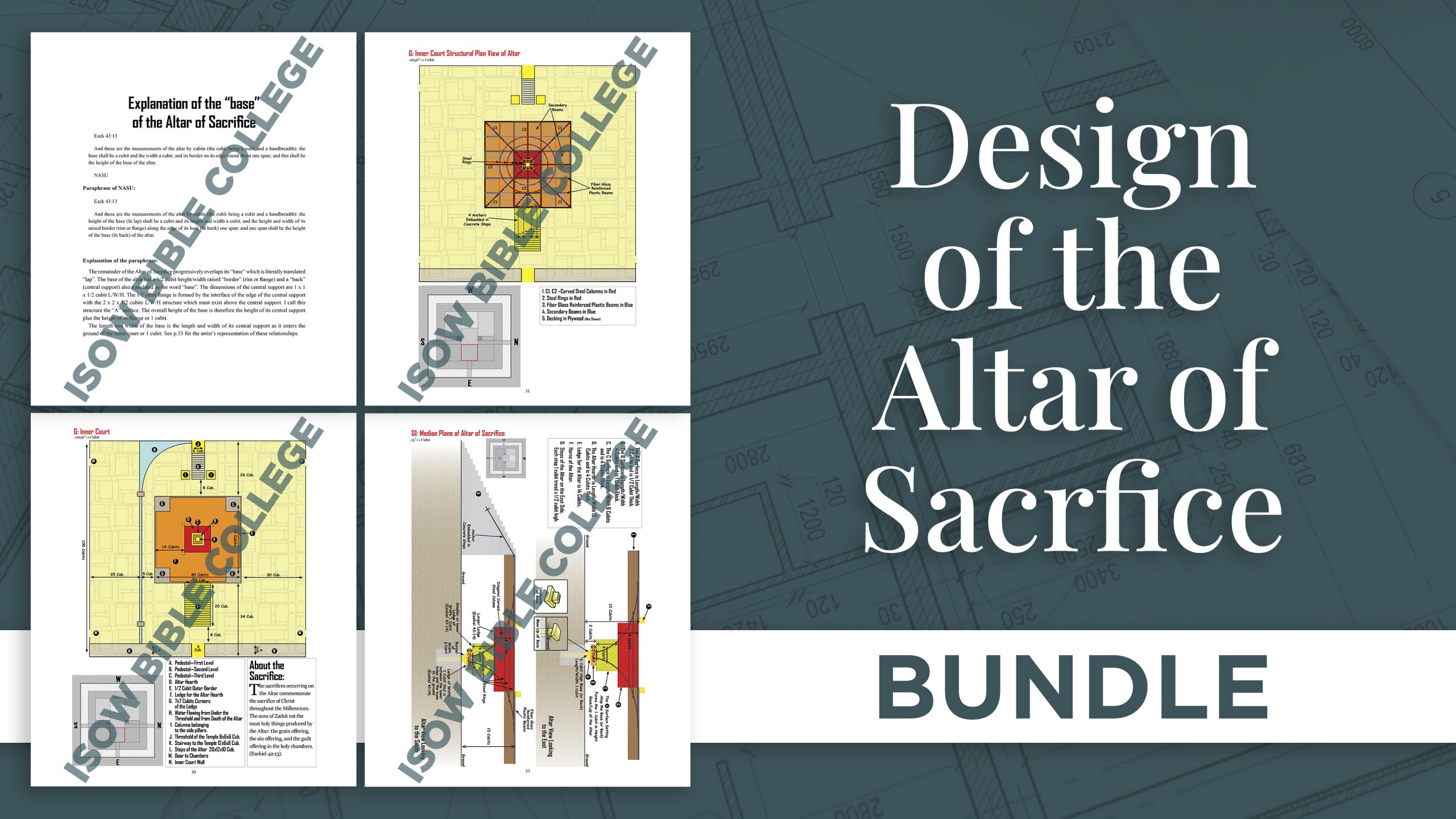
Design of the Altar of Sacrifice
Please refer to the fourth picture titled “Median Plane of Altar of Sacrifice” to help understand the following discussion.
07 – Design of the Altar of Sacrfice
$34.99
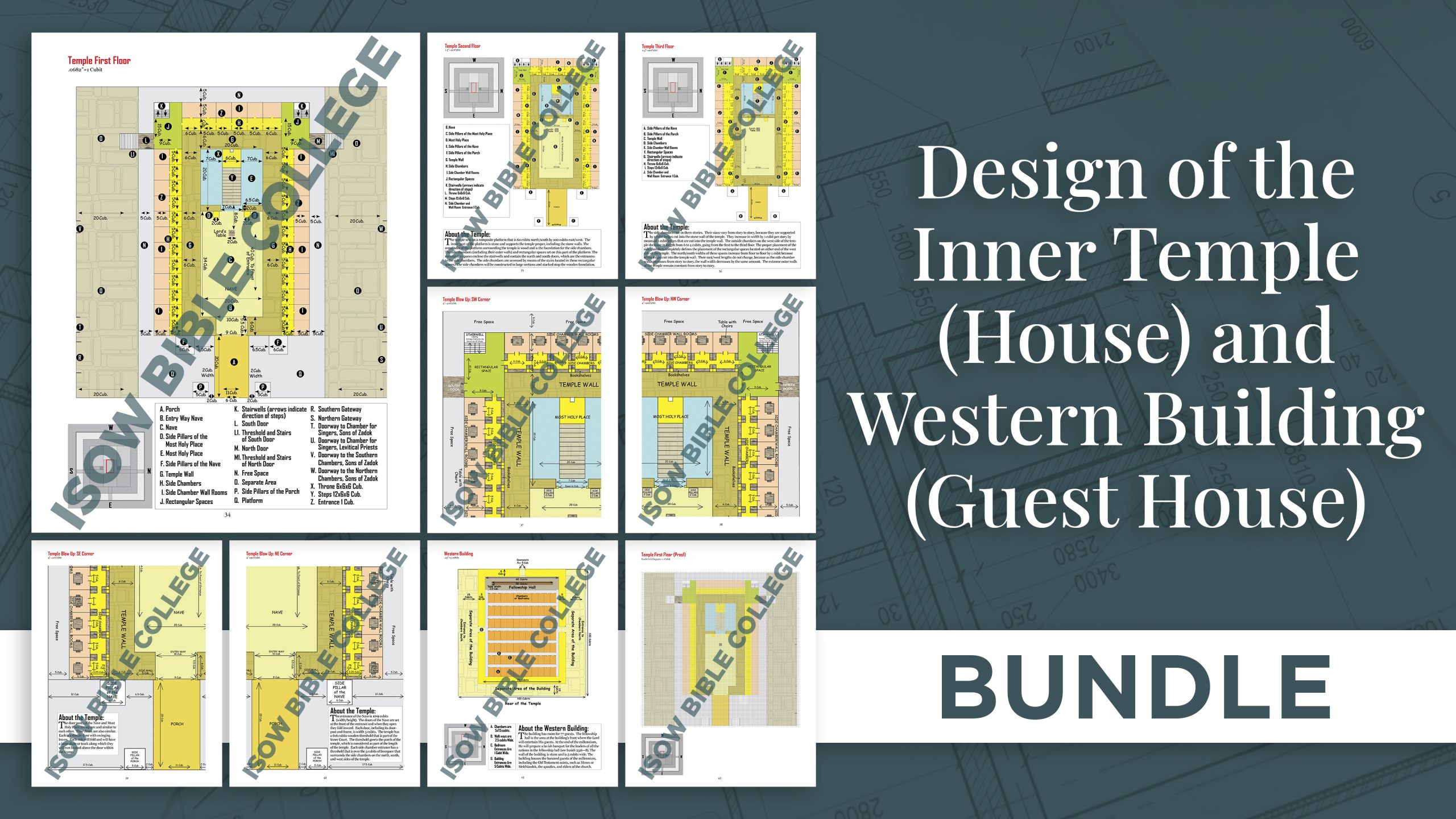
Design of the Inner Temple and Western Building
This first seven pictures of this section of the schematics show the layout of the Inner Temple. The final picture is a proof...
08 – Design of the Inner Temple and Western Building
$74.99

Design of Priestly Chambers (Sons of Zadok)
This section of our Schematics shows the ground floor modules of the chambers of the sons of Zadok priesthood that are located on the south side and north side of the House.
09 – Design of Priestly Chambers
$24.99
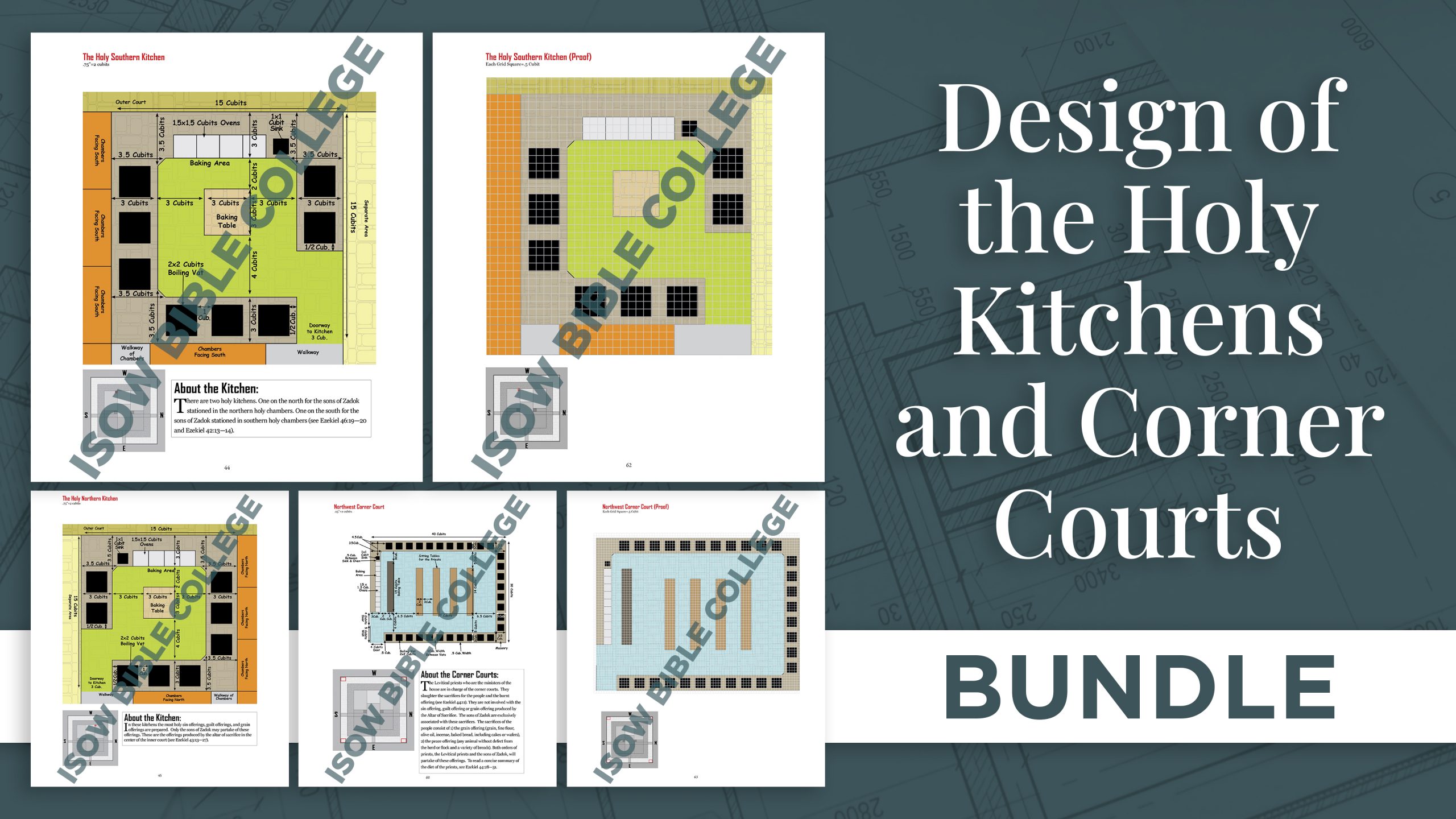
Design of the Holy Kitchens and Corner Courts
We believe that Ezekiel 46:19-20 provides us with the necessary information by which we can deduce the layouts of these kitchens as outlined below.
10 – Design of the Holy Kitchens and Corner Courts
$29.99
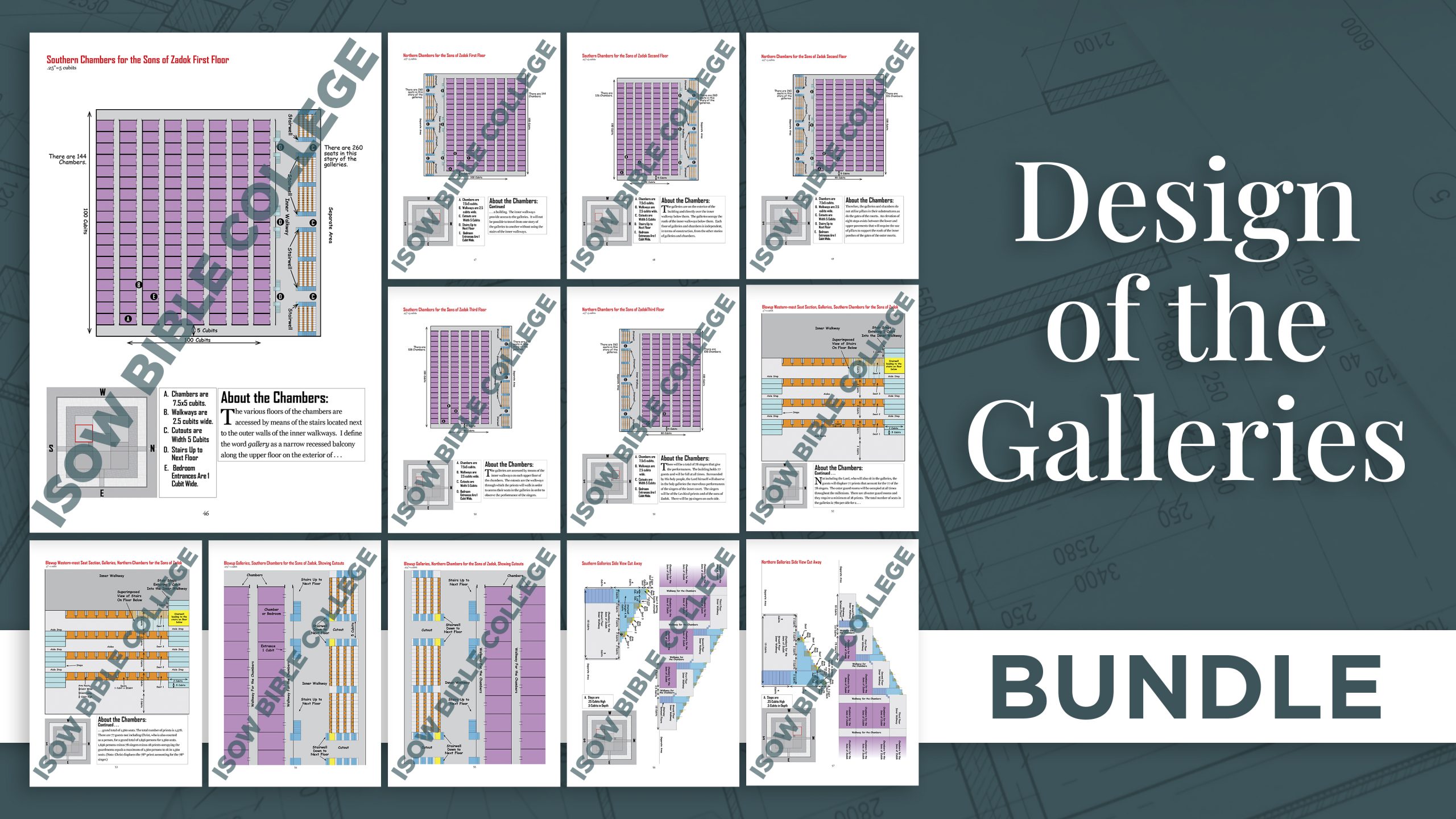
Design of the Galleries
The Scripture describing the galleries is found in Ezekiel 42:3-6, 9. Please examine picture 8 titled Macro View of the Temple in 04-Temple Principles and Layout of the Temple.
11 – Design of the Galleries
$99.99
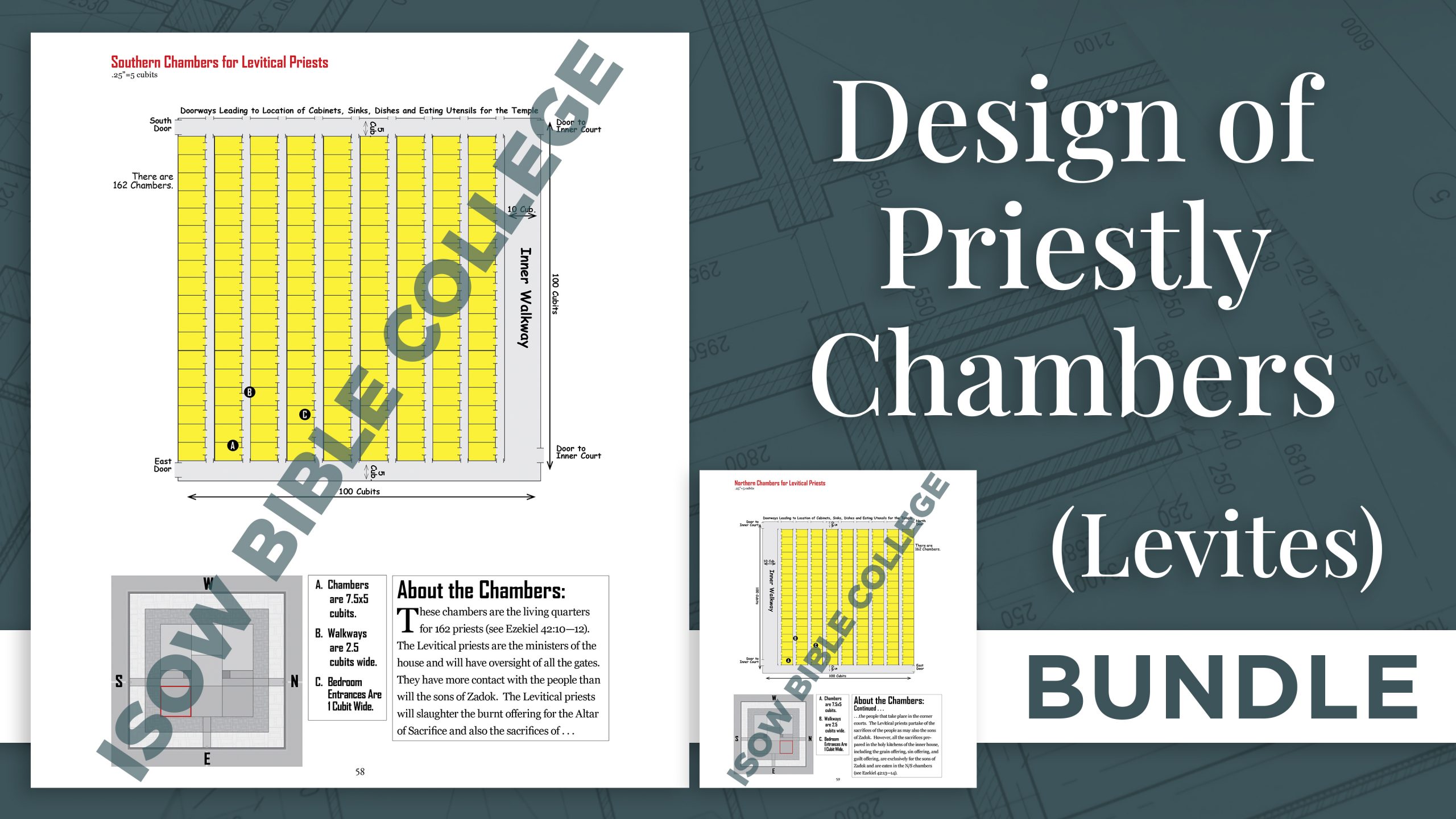
Design of Priestly Chambers (Levites)
In this section of our Schematics, we will show that the dimensions and location of these chambers as per our Geometric Principle are consistent with the language of Ezekiel.
12 – Design of Priestly Chambers
$24.99

Copyright © 2016 by ISOW School of Ministry
All rights reserved. No part of this publication may be reproduced, distributed, or transmitted in any form or by any means, including photocopying, recording, or other electronic or mechanical methods, without the prior written permission of the publisher, except in the case of brief quotations embodied in critical reviews and certain other noncommercial uses permitted by copyright law. For permission requests, write to the publisher, addressed “Attention: President,” at ISOW School of Ministry | 340 Paul Huff Parkway | Cleveland, TN, 37312 | ISOW.org
THE STUDY
The Millennial Temple Expedition
The Day of the Lord
New Things in the Millennial Kingdom
Introduction and Approach to the Temple
The Temple Tour - Part 1
The Temple Tour - Part 2
The Temple Tour - Part 3
The Healing River of God
Medical Explanations for Millennial Bodies
The Levitical Priesthood
Holy Kitchens
The Millennial Sacrifices
The Finale of God
The Sons of Zadok
God Dwells with Man
A Kingdom of Priests
The Veiless Temple

Copyright © 2016 by ISOW School of Ministry
All rights reserved. No part of this publication may be reproduced, distributed, or transmitted in any form or by any means, including photocopying, recording, or other electronic or mechanical methods, without the prior written permission of the publisher, except in the case of brief quotations embodied in critical reviews and certain other noncommercial uses permitted by copyright law. For permission requests, write to the publisher, addressed “Attention: President,” at ISOW School of Ministry | 340 Paul Huff Parkway | Cleveland, TN, 37312 | ISOW.org
THE STUDY
The Millennial Temple Expedition
The Day of the Lord
New Things in the Millennial Kingdom
Introduction and Approach to the Temple
The Temple Tour - Part 1
The Temple Tour - Part 2
The Temple Tour - Part 3
The Healing River of God
Medical Explanations for Millennial Bodies
The Levitical Priesthood
Holy Kitchens
The Millennial Sacrifices
The Finale of God
The Sons of Zadok
God Dwells with Man
A Kingdom of Priests
The Veiless Temple
